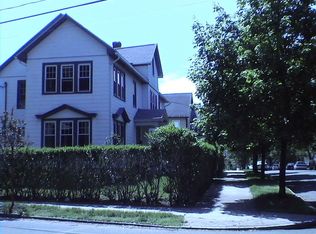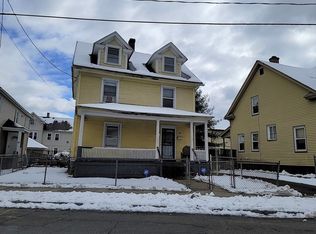Sold for $269,000 on 05/17/23
$269,000
41 Washington St, Springfield, MA 01108
3beds
1,355sqft
Single Family Residence
Built in 1920
4,983 Square Feet Lot
$287,200 Zestimate®
$199/sqft
$2,151 Estimated rent
Home value
$287,200
$273,000 - $302,000
$2,151/mo
Zestimate® history
Loading...
Owner options
Explore your selling options
What's special
1355 SF, 6 room, 3 bedroom, 1.5 bath Colonial minutes away from Trafton Rd Forest Park entrance. Windows, doors & storm doors replaced & chimney rebuilt in 2005. Beautiful entry foyer boasts refinished stair rail w/ Newell post cap and guest closet leads to comfy living room w/wood flooring under carpet. Lighted hutch remains for buyer's use. Nice floor plan flow from oversized dine-In kitchen/laminate flooring opens to the sizable formal dining room. Up top are 3 spacious bedrooms, all with closets & an updated walk-in shower stall bathroom. Main bedroom has 2 large walk-in closets! Basement offers a play room featuring a 'dry' party bar & 1/2 bath. Laundry hook-ups in kitchen, where gas dryer, gas stove, dishwasher & refrigerator remain. Large front porch offers extra outside "privatized" area to enjoy. Boiler & oil storage tank replaced about 3 years ago. Fenced yard w/ storage shed, party tent & ample back yard complement this conveniently located home near many area amenities.
Zillow last checked: 8 hours ago
Listing updated: May 17, 2023 at 10:31am
Listed by:
The Suzanne White Team 413-530-7363,
William Raveis R.E. & Home Services 413-565-2111,
Suzanne S. White 413-530-7363
Bought with:
Regina Hudson
Executive Real Estate, Inc.
Source: MLS PIN,MLS#: 73091733
Facts & features
Interior
Bedrooms & bathrooms
- Bedrooms: 3
- Bathrooms: 1
- Full bathrooms: 1
Primary bedroom
- Features: Ceiling Fan(s), Walk-In Closet(s), Closet, Flooring - Wood
- Level: Second
Bedroom 2
- Features: Closet, Flooring - Wood
- Level: Second
Bedroom 3
- Features: Ceiling Fan(s), Closet, Flooring - Wood
- Level: Second
Bathroom 1
- Features: Bathroom - Full, Bathroom - With Shower Stall
- Level: Second
Bathroom 2
- Features: Bathroom - Half, Flooring - Vinyl
- Level: Basement
Dining room
- Features: Flooring - Wood
- Level: Main,First
Kitchen
- Features: Ceiling Fan(s), Flooring - Laminate, Dryer Hookup - Electric, Exterior Access, Recessed Lighting, Washer Hookup
- Level: Main,First
Living room
- Features: Ceiling Fan(s), Flooring - Wall to Wall Carpet, Flooring - Wood
- Level: Main,First
Heating
- Baseboard, Hot Water, Steam, Oil
Cooling
- None
Appliances
- Laundry: Main Level, First Floor, Electric Dryer Hookup, Washer Hookup
Features
- Play Room
- Flooring: Wood, Carpet, Laminate
- Windows: Insulated Windows
- Basement: Full,Partially Finished,Interior Entry,Bulkhead,Concrete
- Has fireplace: No
Interior area
- Total structure area: 1,355
- Total interior livable area: 1,355 sqft
Property
Parking
- Total spaces: 2
- Parking features: Paved Drive, Off Street, Paved
- Uncovered spaces: 2
Features
- Patio & porch: Porch
- Exterior features: Porch, Rain Gutters, Storage, Fenced Yard
- Fencing: Fenced
- Frontage length: 53.00
Lot
- Size: 4,983 sqft
Details
- Additional structures: Workshop
- Foundation area: 756
- Parcel number: S:12024 P:0049,2610915
- Zoning: R1
Construction
Type & style
- Home type: SingleFamily
- Architectural style: Colonial
- Property subtype: Single Family Residence
Materials
- Frame
- Foundation: Block, Brick/Mortar
- Roof: Shingle
Condition
- Year built: 1920
Utilities & green energy
- Electric: Circuit Breakers, 100 Amp Service
- Sewer: Public Sewer
- Water: Public
- Utilities for property: for Gas Range, for Electric Dryer, Washer Hookup
Community & neighborhood
Community
- Community features: Public Transportation, Shopping, Pool, Tennis Court(s), Park, Walk/Jog Trails, Golf, Medical Facility, Laundromat, Highway Access, House of Worship, Private School, Public School, University, Sidewalks
Location
- Region: Springfield
Other
Other facts
- Road surface type: Paved
Price history
| Date | Event | Price |
|---|---|---|
| 5/17/2023 | Sold | $269,000+3.9%$199/sqft |
Source: MLS PIN #73091733 | ||
| 4/4/2023 | Pending sale | $259,000$191/sqft |
Source: | ||
| 4/3/2023 | Contingent | $259,000$191/sqft |
Source: MLS PIN #73091733 | ||
| 3/27/2023 | Listed for sale | $259,000+85.1%$191/sqft |
Source: MLS PIN #73091733 | ||
| 11/10/2017 | Listing removed | $139,900$103/sqft |
Source: Maria Acuna Real Estate #72220976 | ||
Public tax history
| Year | Property taxes | Tax assessment |
|---|---|---|
| 2025 | $3,298 -1.1% | $210,300 +1.3% |
| 2024 | $3,334 +6.4% | $207,600 +12.9% |
| 2023 | $3,134 +22.4% | $183,800 +35.1% |
Find assessor info on the county website
Neighborhood: Forest Park
Nearby schools
GreatSchools rating
- 4/10Washington SchoolGrades: PK-5Distance: 0.2 mi
- 3/10Forest Park Middle SchoolGrades: 6-8Distance: 0.6 mi
- NALiberty Preparatory AcademyGrades: 9-12Distance: 0.5 mi
Schools provided by the listing agent
- Elementary: Washington St
- Middle: Forest Park
- High: Central
Source: MLS PIN. This data may not be complete. We recommend contacting the local school district to confirm school assignments for this home.

Get pre-qualified for a loan
At Zillow Home Loans, we can pre-qualify you in as little as 5 minutes with no impact to your credit score.An equal housing lender. NMLS #10287.
Sell for more on Zillow
Get a free Zillow Showcase℠ listing and you could sell for .
$287,200
2% more+ $5,744
With Zillow Showcase(estimated)
$292,944
