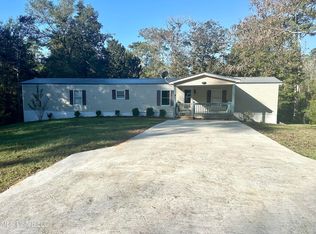Closed
Price Unknown
41 Walter Penton Rd, Carriere, MS 39426
5beds
3,214sqft
Residential, Single Family Residence
Built in 2023
34.77 Acres Lot
$518,100 Zestimate®
$--/sqft
$3,505 Estimated rent
Home value
$518,100
Estimated sales range
Not available
$3,505/mo
Zestimate® history
Loading...
Owner options
Explore your selling options
What's special
This beautiful home on rolling property with a spring fed pond surrounded by Weyerhaeuser property on 2 entire sides is one of a kind! Custom home built in 2023 w/stainless appliances, pre-wired fiber internet, exposed beams in dining area, wall mount electric f/p in living rm., dual head shower in M. ba/rm., 10 ft. ceilings throughout w/1 ft. trey in living rm. and m. b/rm., slide barn doors to office and much more. The c-patio/porch area on the rear of the home has a wood burning f/p. There is a b/rm. and full bath upstairs w/8 ft. ceilings. The attic is foam sprayed & floored. The attached 3 plus car garage is oversized. There is also a metal shop w/toilet and sink.
Zillow last checked: 8 hours ago
Listing updated: April 07, 2025 at 11:51am
Listed by:
Martha R Ford 601-590-2988,
Ford Realty, Inc.
Bought with:
Lacey McArn Perniciaro, S56914
Coastal Realty Group
Source: MLS United,MLS#: 4094700
Facts & features
Interior
Bedrooms & bathrooms
- Bedrooms: 5
- Bathrooms: 5
- Full bathrooms: 4
- 1/2 bathrooms: 1
Heating
- Central, Electric, Fireplace(s)
Cooling
- Ceiling Fan(s), Central Air, Electric
Appliances
- Included: Dishwasher, Oven, Vented Exhaust Fan
- Laundry: Laundry Room, Lower Level, Sink
Features
- Beamed Ceilings, Ceiling Fan(s), Central Vacuum, Crown Molding, Eat-in Kitchen, Entrance Foyer, High Ceilings, His and Hers Closets, Kitchen Island, Open Floorplan, Pantry, Primary Downstairs, Recessed Lighting, Storage, Tray Ceiling(s), Walk-In Closet(s), Wired for Data
- Flooring: Vinyl, Wood, Other
- Has fireplace: Yes
- Fireplace features: Electric, Living Room, Wood Burning
Interior area
- Total structure area: 3,214
- Total interior livable area: 3,214 sqft
Property
Parking
- Total spaces: 3
- Parking features: Attached, Garage Door Opener, Garage Faces Side, See Remarks, Direct Access, Gravel
- Attached garage spaces: 3
Features
- Levels: One and One Half
- Stories: 1
- Patio & porch: Front Porch, Rear Porch
- Exterior features: See Remarks
- Fencing: Barbed Wire,Other
- Waterfront features: Pond, Stream
Lot
- Size: 34.77 Acres
- Features: Sloped, Wooded
Details
- Additional structures: Shed(s), Workshop, Barn(s)
- Parcel number: 4177260000003000
- Zoning description: Agriculture
Construction
Type & style
- Home type: SingleFamily
- Architectural style: Traditional
- Property subtype: Residential, Single Family Residence
Materials
- Vinyl, Brick, Wood Siding, Other
- Foundation: Slab
- Roof: Architectural Shingles
Condition
- New construction: No
- Year built: 2023
Utilities & green energy
- Sewer: Septic Tank
- Water: Community
- Utilities for property: Electricity Connected, Sewer Connected, Water Connected
Community & neighborhood
Security
- Security features: Security System
Location
- Region: Carriere
- Subdivision: Metes And Bounds
Price history
| Date | Event | Price |
|---|---|---|
| 4/7/2025 | Sold | -- |
Source: MLS United #4094700 Report a problem | ||
| 2/28/2025 | Pending sale | $510,000$159/sqft |
Source: MLS United #4094700 Report a problem | ||
| 2/28/2025 | Contingent | $510,000$159/sqft |
Source: Pearl River County BOR #181404 Report a problem | ||
| 2/24/2025 | Price change | $510,000-14.9%$159/sqft |
Source: Pearl River County BOR #181404 Report a problem | ||
| 1/14/2025 | Price change | $599,000-9.1%$186/sqft |
Source: Pearl River County BOR #181404 Report a problem | ||
Public tax history
| Year | Property taxes | Tax assessment |
|---|---|---|
| 2024 | $6,343 +1203% | $50,025 +1235.4% |
| 2023 | $487 +3% | $3,746 +1.2% |
| 2022 | $473 +282.7% | $3,701 +286.3% |
Find assessor info on the county website
Neighborhood: 39426
Nearby schools
GreatSchools rating
- 6/10Pearl River Central Upper Elementary SchoolGrades: PK-5Distance: 1.7 mi
- 5/10Pearl River Central Junior High SchoolGrades: 6-8Distance: 3.5 mi
- 7/10Pearl River Central High SchoolGrades: 9-12Distance: 3.5 mi
