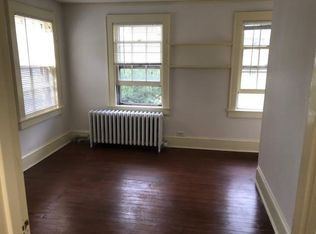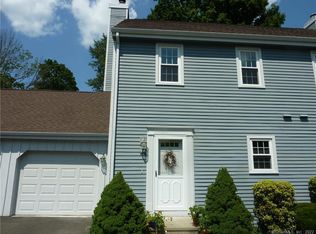Sold for $295,000
$295,000
41 Wallingford Road, Cheshire, CT 06410
3beds
1,390sqft
Single Family Residence
Built in 1887
6,098.4 Square Feet Lot
$380,000 Zestimate®
$212/sqft
$2,817 Estimated rent
Home value
$380,000
$346,000 - $414,000
$2,817/mo
Zestimate® history
Loading...
Owner options
Explore your selling options
What's special
Here is your chance to live in one of the highest rated school systems in the state for less than what it would cost you for private school tuition or to rent a home in Cheshire. Not to mention, homes in a great school system tend to retain their value. Per Great Schools, Highland Elementary has a 10 out of 10 rating, Dodd Middle School has an 8 out of 10 rating, and Cheshire High School an 8 out of 10 rating. The first floor features an eat-in-kitchen with a breakfast nook, a stove & refrigerator, a dining room, a living room, an office/den, and a half bath. The 2nd floor features 3 bedrooms with wall to wall carpeting and 1 full bath. Other features include a walk out basement that's waiting to be finished, a covered deck off the kitchen which by the way is the perfect place to start your day with a cup of coffee or end it with a glass of wine. The home also has beautiful hardwood floors on the first floor, some vinyl thermal windows, a newer GAS forced warm air heating system, and a beautiful level back yard that's perfect for gatherings or a pool. Speaking of the heating system, since its forced warm air, it would be very easy to add central air conditioning. If you are looking for a home in a great school system or a home that has retained a lot of its charm and character throughout the years, you found it here. Cash, Conventional, FHA, VA, and CHFA financing are welcome. We don't expect this one to last long at this price; so, act quickly before it's gone The home has off street parking. Additional parking is also available if needed across the street in the Town/Grange parking lot with a permit pass.
Zillow last checked: 8 hours ago
Listing updated: July 14, 2025 at 04:50am
Listed by:
Rob N. Clermont 203-675-6902,
Clermont Real Estate 203-675-6902
Bought with:
Robert D. Murphy, REB.0793006
Station Cities
Source: Smart MLS,MLS#: 24072193
Facts & features
Interior
Bedrooms & bathrooms
- Bedrooms: 3
- Bathrooms: 2
- Full bathrooms: 1
- 1/2 bathrooms: 1
Primary bedroom
- Level: Upper
Bedroom
- Level: Upper
Bedroom
- Level: Upper
Bathroom
- Level: Main
Bathroom
- Level: Main
Den
- Level: Main
Dining room
- Level: Main
Kitchen
- Level: Main
Living room
- Level: Main
Heating
- Forced Air, Natural Gas
Cooling
- None
Appliances
- Included: Oven/Range, Refrigerator, Dishwasher, Electric Water Heater, Water Heater
- Laundry: Lower Level
Features
- Basement: Full
- Attic: Access Via Hatch
- Has fireplace: No
Interior area
- Total structure area: 1,390
- Total interior livable area: 1,390 sqft
- Finished area above ground: 1,390
- Finished area below ground: 0
Property
Parking
- Total spaces: 2
- Parking features: None, Off Street, Driveway, Unpaved, Private, Gravel
- Has uncovered spaces: Yes
Features
- Patio & porch: Covered
Lot
- Size: 6,098 sqft
- Features: Level
Details
- Parcel number: 1084930
- Zoning: R-20
Construction
Type & style
- Home type: SingleFamily
- Architectural style: Colonial
- Property subtype: Single Family Residence
Materials
- Vinyl Siding
- Foundation: Concrete Perimeter, Stone
- Roof: Asphalt
Condition
- New construction: No
- Year built: 1887
Utilities & green energy
- Sewer: Public Sewer
- Water: Public
Community & neighborhood
Community
- Community features: Health Club, Library, Private School(s), Pool, Public Rec Facilities
Location
- Region: Cheshire
Price history
| Date | Event | Price |
|---|---|---|
| 8/9/2025 | Listing removed | $2,900$2/sqft |
Source: Zillow Rentals Report a problem | ||
| 7/22/2025 | Listed for rent | $2,900+1.8%$2/sqft |
Source: Zillow Rentals Report a problem | ||
| 7/11/2025 | Sold | $295,000-9.2%$212/sqft |
Source: | ||
| 6/27/2025 | Pending sale | $325,000$234/sqft |
Source: | ||
| 5/29/2025 | Price change | $325,000-3%$234/sqft |
Source: | ||
Public tax history
| Year | Property taxes | Tax assessment |
|---|---|---|
| 2025 | $5,881 +8.3% | $197,750 |
| 2024 | $5,430 +8.3% | $197,750 +38.5% |
| 2023 | $5,012 +2.2% | $142,830 |
Find assessor info on the county website
Neighborhood: Chesire Village
Nearby schools
GreatSchools rating
- 9/10Highland SchoolGrades: K-6Distance: 1 mi
- 7/10Dodd Middle SchoolGrades: 7-8Distance: 1 mi
- 9/10Cheshire High SchoolGrades: 9-12Distance: 0.6 mi
Schools provided by the listing agent
- Elementary: Highland
- Middle: Dodd
- High: Cheshire
Source: Smart MLS. This data may not be complete. We recommend contacting the local school district to confirm school assignments for this home.
Get pre-qualified for a loan
At Zillow Home Loans, we can pre-qualify you in as little as 5 minutes with no impact to your credit score.An equal housing lender. NMLS #10287.
Sell with ease on Zillow
Get a Zillow Showcase℠ listing at no additional cost and you could sell for —faster.
$380,000
2% more+$7,600
With Zillow Showcase(estimated)$387,600

