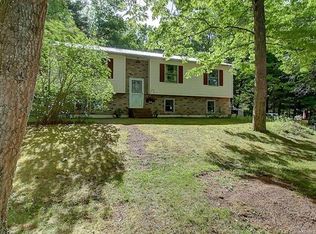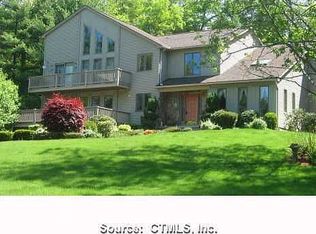AWESOME Lake Views From This FANTASTIC Lake House With A 1/10th Ownership In Waterfront Directly Across The Street With A Dock Area And One Of The Only Boat Launches On This Private Lake. Enjoy A Glass Of Wine Overlooking The Lake As The Sun Sets From Your Gazebo, Or Hot-Tub. Have A Friendly Game Of Volleyball On Your Own Court. Gather Around The Fire-Pit For Good Conversation. Friends And Family Can All Take In The Amazing Views From The Huge Wrap-Around Deck. Or Just Settle Into Your Open Living Room With A Beautiful Stone Fireplace Vaulted Wood Plank Ceiling, 2-Story Windows And Glass Sliders. Very Cool Kitchen With Cherry Cabinets, Stainless Steel Appliances, Granite Counters, Ceramic Tile Flooring And A Wood Plank Tray Ceiling Open To The Dining Room And Living Area, Again All With AMAZING Lake Views. There's Also A Pool/Game Room With A 2nd Fireplace, Home Theater, And Even A Music/Recording Studio That Could Easily Be Made To Many Other Uses. This Is A Really Cool House With Many Great Features That Must Be Seen.
This property is off market, which means it's not currently listed for sale or rent on Zillow. This may be different from what's available on other websites or public sources.


