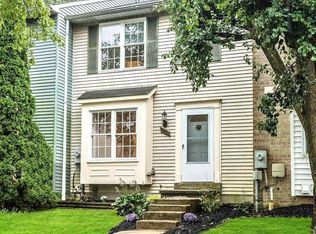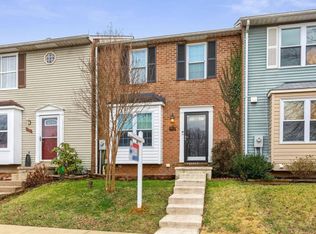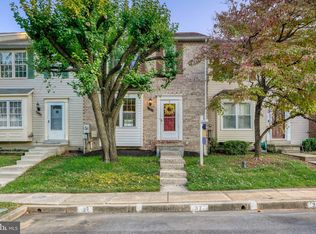Sold for $320,000 on 05/21/25
Zestimate®
$320,000
41 Walden Mill Way, Baltimore, MD 21228
3beds
1,540sqft
Townhouse
Built in 1982
1,969 Square Feet Lot
$320,000 Zestimate®
$208/sqft
$2,341 Estimated rent
Home value
$320,000
$294,000 - $349,000
$2,341/mo
Zestimate® history
Loading...
Owner options
Explore your selling options
What's special
This Beautiful 3 bedroom, 2 & 1/2 bath townhome has everything that makes a house a home! Large windows let in lots of natural light, eat in kitchen with granite counters, stainless steel appliances, hardwood floors on first level. Main bedroom features en suite bath and walk-in closet. Enjoy your fully finished basement with family room and separate laundry room; New roof installed 2020 New HVAC 2020 and New water heater 2021. Great location close to shopping and transportation!
Zillow last checked: 8 hours ago
Listing updated: May 22, 2025 at 09:54am
Listed by:
Mary Anne Davis 410-404-7673,
ExecuHome Realty
Bought with:
Steven Penkert, 33397
Spring Hill Real Estate, LLC.
Source: Bright MLS,MLS#: MDBC2123542
Facts & features
Interior
Bedrooms & bathrooms
- Bedrooms: 3
- Bathrooms: 3
- Full bathrooms: 2
- 1/2 bathrooms: 1
- Main level bathrooms: 1
Bedroom 1
- Features: Ceiling Fan(s), Flooring - Carpet, Walk-In Closet(s)
- Level: Upper
Bedroom 2
- Features: Ceiling Fan(s), Flooring - Carpet
- Level: Upper
Bedroom 3
- Features: Ceiling Fan(s), Flooring - Carpet
- Level: Upper
Bathroom 1
- Level: Upper
Bathroom 2
- Level: Upper
Dining room
- Level: Main
Family room
- Level: Lower
Half bath
- Level: Main
Kitchen
- Features: Eat-in Kitchen, Granite Counters, Pantry
- Level: Main
Laundry
- Level: Lower
Living room
- Level: Main
Heating
- Forced Air, Electric
Cooling
- Central Air, Ceiling Fan(s), Electric
Appliances
- Included: Dishwasher, Microwave, Ice Maker, Refrigerator, Dryer, Cooktop, Washer, Water Heater, Electric Water Heater
- Laundry: In Basement, Washer In Unit, Dryer In Unit, Laundry Room
Features
- Ceiling Fan(s), Combination Dining/Living, Floor Plan - Traditional, Eat-in Kitchen
- Flooring: Carpet, Hardwood, Wood
- Basement: Heated,Interior Entry,Finished,Sump Pump
- Has fireplace: No
Interior area
- Total structure area: 1,800
- Total interior livable area: 1,540 sqft
- Finished area above ground: 1,200
- Finished area below ground: 340
Property
Parking
- Parking features: Assigned, Parking Lot, On Street
- Has uncovered spaces: Yes
- Details: Assigned Parking
Accessibility
- Accessibility features: None
Features
- Levels: Two
- Stories: 2
- Pool features: None
- Fencing: Vinyl
Lot
- Size: 1,969 sqft
- Features: Rear Yard
Details
- Additional structures: Above Grade, Below Grade
- Parcel number: 04011800010430
- Zoning: RESIDENTIAL
- Special conditions: Standard
Construction
Type & style
- Home type: Townhouse
- Architectural style: Traditional
- Property subtype: Townhouse
Materials
- Vinyl Siding
- Foundation: Permanent
- Roof: Composition,Shingle
Condition
- New construction: No
- Year built: 1982
Utilities & green energy
- Sewer: Public Sewer
- Water: Public
Community & neighborhood
Location
- Region: Baltimore
- Subdivision: Village Oaks
HOA & financial
HOA
- Has HOA: Yes
- HOA fee: $181 quarterly
- Services included: Snow Removal, Maintenance Grounds
- Association name: VILLAGE OAKS ASSOCIATION
Other
Other facts
- Listing agreement: Exclusive Right To Sell
- Listing terms: Cash,Conventional,FHA,VA Loan
- Ownership: Fee Simple
Price history
| Date | Event | Price |
|---|---|---|
| 5/21/2025 | Sold | $320,000+0%$208/sqft |
Source: | ||
| 4/24/2025 | Pending sale | $319,900$208/sqft |
Source: | ||
| 4/21/2025 | Listed for sale | $319,900$208/sqft |
Source: | ||
| 4/5/2025 | Listing removed | $319,900$208/sqft |
Source: | ||
| 4/3/2025 | Listed for sale | $319,900+1.6%$208/sqft |
Source: | ||
Public tax history
| Year | Property taxes | Tax assessment |
|---|---|---|
| 2025 | $5,258 +104.2% | $233,633 +9.9% |
| 2024 | $2,576 +3% | $212,500 +3% |
| 2023 | $2,501 +3.1% | $206,333 -2.9% |
Find assessor info on the county website
Neighborhood: 21228
Nearby schools
GreatSchools rating
- 6/10Johnnycake Elementary SchoolGrades: PK-5Distance: 0.6 mi
- 1/10Southwest AcademyGrades: 6-8Distance: 0.9 mi
- 3/10Woodlawn High Center For Pre-Eng. Res.Grades: 9-12Distance: 1.9 mi
Schools provided by the listing agent
- District: Baltimore County Public Schools
Source: Bright MLS. This data may not be complete. We recommend contacting the local school district to confirm school assignments for this home.

Get pre-qualified for a loan
At Zillow Home Loans, we can pre-qualify you in as little as 5 minutes with no impact to your credit score.An equal housing lender. NMLS #10287.
Sell for more on Zillow
Get a free Zillow Showcase℠ listing and you could sell for .
$320,000
2% more+ $6,400
With Zillow Showcase(estimated)
$326,400

