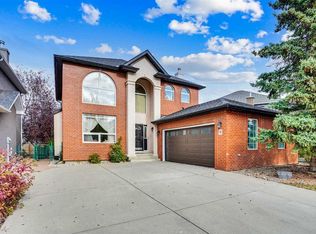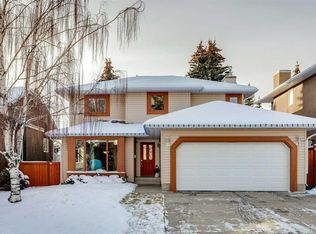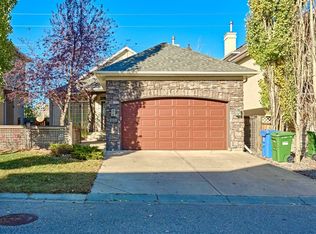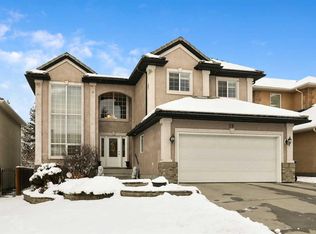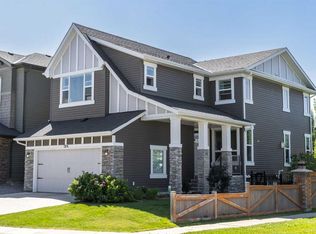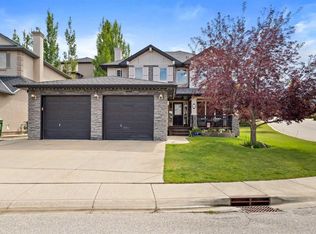41 W Strathridge Cres SW, Calgary, AB T3H 3R9
What's special
- 20 days |
- 68 |
- 1 |
Likely to sell faster than
Zillow last checked: 8 hours ago
Listing updated: November 28, 2025 at 04:05am
Len T. Wong, Associate Broker,
Re/Max Complete Realty
Facts & features
Interior
Bedrooms & bathrooms
- Bedrooms: 4
- Bathrooms: 4
- Full bathrooms: 2
- 1/2 bathrooms: 2
Other
- Level: Upper
- Dimensions: 17`5" x 11`6"
Bedroom
- Level: Upper
- Dimensions: 11`11" x 11`0"
Bedroom
- Level: Upper
- Dimensions: 11`6" x 11`6"
Bedroom
- Level: Basement
- Dimensions: 12`8" x 10`0"
Other
- Level: Main
- Dimensions: 5`0" x 4`5"
Other
- Level: Upper
- Dimensions: 8`9" x 7`8"
Other
- Level: Basement
- Dimensions: 8`9" x 6`8"
Other
- Level: Upper
- Dimensions: 12`2" x 9`3"
Breakfast nook
- Level: Main
- Dimensions: 14`4" x 8`1"
Dining room
- Level: Main
- Dimensions: 15`7" x 10`10"
Family room
- Level: Basement
- Dimensions: 17`5" x 13`9"
Flex space
- Level: Basement
- Dimensions: 13`5" x 5`6"
Foyer
- Level: Main
- Dimensions: 9`11" x 7`11"
Other
- Level: Basement
- Dimensions: 12`3" x 11`5"
Game room
- Level: Basement
- Dimensions: 10`7" x 8`8"
Kitchen
- Level: Main
- Dimensions: 19`0" x 12`5"
Laundry
- Level: Main
- Dimensions: 10`8" x 5`11"
Living room
- Level: Main
- Dimensions: 16`3" x 15`4"
Office
- Level: Main
- Dimensions: 10`10" x 9`8"
Storage
- Level: Basement
- Dimensions: 12`1" x 9`2"
Walk in closet
- Level: Upper
- Dimensions: 8`9" x 5`4"
Heating
- Fireplace(s), Forced Air, Natural Gas
Cooling
- Central Air
Appliances
- Included: Bar Fridge, Dishwasher, Dryer, Garage Control(s), Microwave, Refrigerator, Stove(s), Washer
- Laundry: Laundry Room, Main Level
Features
- Breakfast Bar, Ceiling Fan(s), Closet Organizers, Granite Counters, Kitchen Island, No Smoking Home, Walk-In Closet(s)
- Flooring: Carpet, Hardwood, Linoleum
- Windows: Window Coverings
- Basement: Full
- Number of fireplaces: 2
- Fireplace features: Basement, Family Room, Gas
Interior area
- Total interior livable area: 2,107 sqft
- Finished area above ground: 2,107
- Finished area below ground: 1,126
Video & virtual tour
Property
Parking
- Total spaces: 2
- Parking features: Concrete, Double Garage Attached, Driveway, Garage Door Opener, Insulated
- Attached garage spaces: 2
- Has uncovered spaces: Yes
Features
- Levels: Two,2 Storey
- Stories: 1
- Patio & porch: Deck
- Exterior features: Other
- Has spa: Yes
- Spa features: Bath
- Fencing: Fenced
- Frontage length: 14.37M 47`2"
Lot
- Size: 5,227.2 Square Feet
- Features: Back Yard, Cul-De-Sac, Front Yard, Landscaped, Many Trees, Paved, Street Lighting
Details
- Parcel number: 101486205
- Zoning: R-G
Construction
Type & style
- Home type: SingleFamily
- Property subtype: Single Family Residence
Materials
- Stone, Stucco, Wood Frame
- Foundation: Concrete Perimeter
- Roof: Asphalt Shingle
Condition
- New construction: No
- Year built: 1997
Community & HOA
Community
- Features: Park, Playground, Sidewalks, Street Lights
- Subdivision: Strathcona Park
HOA
- Has HOA: No
Location
- Region: Calgary
Financial & listing details
- Price per square foot: C$465/sqft
- Date on market: 11/21/2025
- Inclusions: Refrigerator, Stove, Dishwasher, Microwave, Washer, Dryer, All Window Coverings, Garage door opener with controls, Bar Fridge, A/C Unit, (3) Ceiling Fans, (2) ceiling speakers, Built in Speakers in basement
(403) 930-8555
By pressing Contact Agent, you agree that the real estate professional identified above may call/text you about your search, which may involve use of automated means and pre-recorded/artificial voices. You don't need to consent as a condition of buying any property, goods, or services. Message/data rates may apply. You also agree to our Terms of Use. Zillow does not endorse any real estate professionals. We may share information about your recent and future site activity with your agent to help them understand what you're looking for in a home.
Price history
Price history
Price history is unavailable.
Public tax history
Public tax history
Tax history is unavailable.Climate risks
Neighborhood: Strathcona Park
Nearby schools
GreatSchools rating
No schools nearby
We couldn't find any schools near this home.
- Loading
