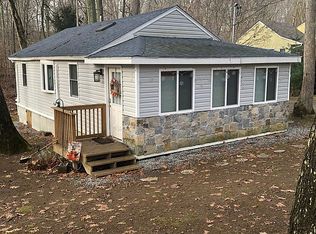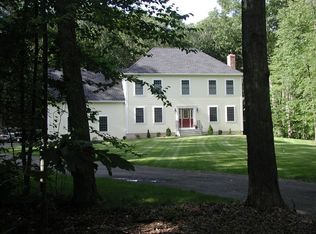Unique property in Boulder Lake neighborhood. This charming home boasts a 2-3 bedrooms and 2 full bath with an attractive attached post and beam barn addition, with full loft in addition to other out buildings/barns for endless possibilities for home entertaining, accessory businesses, or serious hobbyist or gardener. Many improvements and updates have been done to this extremely well maintained home; including newer mechanicals, whole house generator, brand new roof, gutters and wall to wall carpet on second floor. This residence also has extensive established landscaping, herb and vegetable gardens. This lake community also offers your own fresh water amenities: canoe, paddle board, fish, swim, or lounge at the lake beach. The property is centrally located to I-95, Route 1, downtown, shopping, premium Outlets, library, train station, town beaches, Hammonasset State Park, Chamard Vineyards, schools and restaurants. This is a must see property with endless possibilities. (Additional door will need to be added for a complete 3 bedroom)
This property is off market, which means it's not currently listed for sale or rent on Zillow. This may be different from what's available on other websites or public sources.


