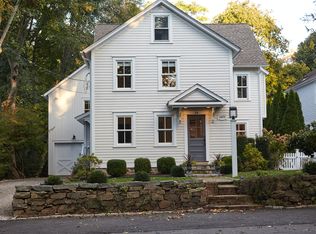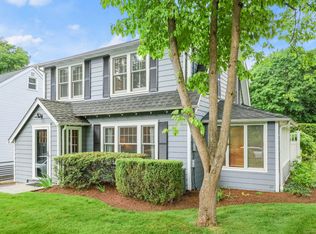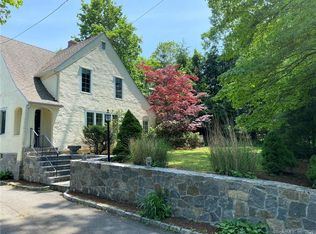Available again after buyers could not perform! Complete 2018 renovation that transforms this well articulated four bedroom home proudly presenting itself in the premier area of Greens Farms. From the inner workings of new mechanicals, conversion to natural gas, central air, on demand hot water, new kitchen, baths and fireplace the open concept floor plan is elevated by sleek, sophisticated and modern aesthetics that set the new norm for stylish living. A grand entry leads to a central chef's kitchen and dining room offering casual elegance for today's lifestyle. An accommodating mud room, a great room with custom marble and stone fireplace finished with a reclaimed wood mantle and French doors leading to the flat backyard complete the first level living. Four bedrooms on the second level with three full baths meet the needs of a full house. A common area at the top of the stairs becomes a great work or play station for adults or children. Around the corner from all Westport's amenities, this location can't be beat. Designed and executed by HOBI award winning team, form meets function in this home that has it all. Agent/Owner.
This property is off market, which means it's not currently listed for sale or rent on Zillow. This may be different from what's available on other websites or public sources.



