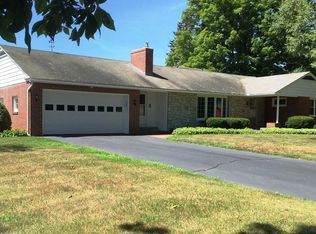Sold for $225,000 on 05/15/25
$225,000
41 W Mountain Rd, Bernardston, MA 01337
3beds
1,738sqft
Single Family Residence
Built in 1940
1 Acres Lot
$234,000 Zestimate®
$129/sqft
$2,299 Estimated rent
Home value
$234,000
Estimated sales range
Not available
$2,299/mo
Zestimate® history
Loading...
Owner options
Explore your selling options
What's special
There is lots of potential here, and it has all the ingredients for a good investment - good location and good bones at a price that will allow for the improvements to equal or exceed the value. You can live on the first floor while you finish the second floor. One room is finished with heat on the second floor, and the rest is framed for another bedroom and bath. Set on an acre of land, south facing, this dormered Cape radiates beautiful natural light. It's ideal for solar. It has hardwood floors in most of the first floor and a vertical layout featuring a spacious living room with a woodstove insert in the fireplace, a dining room, and a cozy eat-in kitchen. Two foyers. One connects the living room and dining room, and the other leads to the office/den and what is currently the laundry room and bathroom. It is in a great location with a nice sized backyard, just off Rte 5 &10 and minutes to I-91. The seller has asked for highest and best offers to be submitted by noon on Wednesday.
Zillow last checked: 8 hours ago
Listing updated: May 16, 2025 at 10:23am
Listed by:
Corinne A. Fitzgerald 413-320-9509,
Fitzgerald Real Estate 413-774-6371
Bought with:
Jarod Martin
Greenfield Group Real Estate
Source: MLS PIN,MLS#: 73333394
Facts & features
Interior
Bedrooms & bathrooms
- Bedrooms: 3
- Bathrooms: 1
- Full bathrooms: 1
Primary bedroom
- Features: Closet, Flooring - Wall to Wall Carpet, Closet - Double
- Level: Second
Bedroom 2
- Features: Ceiling Fan(s), Flooring - Wall to Wall Carpet, Lighting - Overhead, Closet - Double
- Level: First
Bathroom 1
- Features: Bathroom - Full, Bathroom - Tiled With Shower Stall, Flooring - Vinyl
- Level: First
Dining room
- Features: Ceiling Fan(s), Closet, Flooring - Hardwood, Lighting - Overhead
- Level: First
Kitchen
- Features: Flooring - Vinyl, Dining Area
- Level: First
Living room
- Features: Wood / Coal / Pellet Stove, Flooring - Hardwood
- Level: First
Office
- Features: Ceiling Fan(s), Flooring - Hardwood, Lighting - Overhead
- Level: First
Heating
- Electric Baseboard
Cooling
- None
Appliances
- Laundry: Ceiling Fan(s), Flooring - Hardwood, Electric Dryer Hookup, Washer Hookup, Lighting - Overhead, First Floor
Features
- Ceiling Fan(s), Lighting - Overhead, Office, Foyer, Internet Available - Broadband
- Flooring: Plywood, Vinyl, Carpet, Hardwood, Flooring - Hardwood
- Basement: Full,Walk-Out Access,Interior Entry,Dirt Floor,Concrete
- Number of fireplaces: 1
- Fireplace features: Living Room
Interior area
- Total structure area: 1,738
- Total interior livable area: 1,738 sqft
- Finished area above ground: 1,738
Property
Parking
- Total spaces: 2
- Parking features: Off Street
- Uncovered spaces: 2
Features
- Frontage length: 112.00
Lot
- Size: 1 Acres
- Features: Gentle Sloping, Level
Details
- Parcel number: 3627850
- Zoning: R1
Construction
Type & style
- Home type: SingleFamily
- Architectural style: Cape
- Property subtype: Single Family Residence
Materials
- Frame
- Foundation: Block
- Roof: Shingle
Condition
- Year built: 1940
Utilities & green energy
- Electric: 100 Amp Service
- Sewer: Private Sewer
- Water: Public
- Utilities for property: for Electric Range, for Electric Dryer
Community & neighborhood
Community
- Community features: Park, Walk/Jog Trails, Golf, Highway Access, House of Worship, Private School, Public School
Location
- Region: Bernardston
Other
Other facts
- Road surface type: Paved
Price history
| Date | Event | Price |
|---|---|---|
| 5/15/2025 | Sold | $225,000+12.6%$129/sqft |
Source: MLS PIN #73333394 Report a problem | ||
| 2/7/2025 | Listed for sale | $199,900$115/sqft |
Source: MLS PIN #73333394 Report a problem | ||
Public tax history
| Year | Property taxes | Tax assessment |
|---|---|---|
| 2025 | $3,616 -6.8% | $253,400 +6.7% |
| 2024 | $3,881 -18% | $237,500 -19.8% |
| 2023 | $4,735 +2.5% | $296,100 +10.3% |
Find assessor info on the county website
Neighborhood: 01337
Nearby schools
GreatSchools rating
- 7/10Bernardston Elementary SchoolGrades: PK-6Distance: 0.5 mi
- 4/10Pioneer Valley Regional SchoolGrades: 7-12Distance: 4.5 mi
Schools provided by the listing agent
- Elementary: Bernardstonelem
- Middle: Pioneer
- High: Pioneer
Source: MLS PIN. This data may not be complete. We recommend contacting the local school district to confirm school assignments for this home.

Get pre-qualified for a loan
At Zillow Home Loans, we can pre-qualify you in as little as 5 minutes with no impact to your credit score.An equal housing lender. NMLS #10287.
Sell for more on Zillow
Get a free Zillow Showcase℠ listing and you could sell for .
$234,000
2% more+ $4,680
With Zillow Showcase(estimated)
$238,680