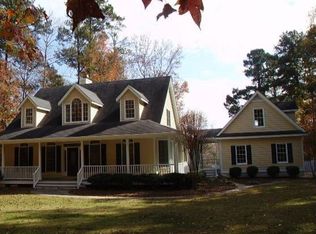Sold for $115,000
$115,000
41 W Main St, Hampton, GA 30228
6beds
1,753sqft
SingleFamily
Built in 1925
-- sqft lot
$229,800 Zestimate®
$66/sqft
$1,987 Estimated rent
Home value
$229,800
$191,000 - $267,000
$1,987/mo
Zestimate® history
Loading...
Owner options
Explore your selling options
What's special
Spacious six bedroom, two and a half bath is perfect for large families or roommates. Living room and kitchen are combined with laundry room off of kitchen and a split bedroom plan. Two bedrooms and a half bath are upstairs. This home is located in downtown Hampton with easy access to shopping, parks, walking trails and more.
Copyright Georgia MLS. All rights reserved. Information is deemed reliable but not guaranteed.
Zillow last checked: 8 hours ago
Listing updated: November 13, 2025 at 05:16am
Source: GAMLS,MLS#: 10641959
Facts & features
Interior
Bedrooms & bathrooms
- Bedrooms: 6
- Bathrooms: 3
- Full bathrooms: 2
- 1/2 bathrooms: 1
Heating
- Central
Cooling
- Central Air, Electric
Appliances
- Included: Refrigerator
- Laundry: In Kitchen, In Unit
Features
- Master Downstairs, Separate Shower
- Flooring: Laminate
Interior area
- Total interior livable area: 1,753 sqft
Property
Parking
- Total spaces: 4
- Details: Contact manager
Features
- Stories: 1
- Exterior features: Architecture Style: Traditional, Carbon Monoxide Detector(s), City Lot, Flooring: Laminate, Heating system: Central, Heating system: Hot Water, In Kitchen, Kitchen Level, Laundry, Level, Lot Features: City Lot, Level, Master Downstairs, None, Oven/Range (Combo), Parking Pad, Porch, Roof Type: Composition, Separate Shower, Smoke Detector(s)
Details
- Parcel number: H0201009000
Construction
Type & style
- Home type: SingleFamily
- Property subtype: SingleFamily
Materials
- Roof: Composition
Condition
- Year built: 1925
Community & neighborhood
Location
- Region: Hampton
HOA & financial
Other fees
- Deposit fee: $1,600
Other
Other facts
- Available date: 11/11/2025
Price history
| Date | Event | Price |
|---|---|---|
| 12/10/2025 | Listing removed | $1,600$1/sqft |
Source: GAMLS #10641959 Report a problem | ||
| 11/11/2025 | Listed for rent | $1,600-20%$1/sqft |
Source: GAMLS #10641959 Report a problem | ||
| 9/9/2025 | Listing removed | $2,000$1/sqft |
Source: Zillow Rentals Report a problem | ||
| 7/6/2025 | Listed for rent | $2,000$1/sqft |
Source: Zillow Rentals Report a problem | ||
| 7/5/2025 | Listing removed | $285,000$163/sqft |
Source: | ||
Public tax history
| Year | Property taxes | Tax assessment |
|---|---|---|
| 2024 | $1,851 +11% | $46,000 +10% |
| 2023 | $1,668 +12.1% | $41,800 +14.2% |
| 2022 | $1,487 +27.9% | $36,600 +13.9% |
Find assessor info on the county website
Neighborhood: 30228
Nearby schools
GreatSchools rating
- 4/10Hampton Elementary SchoolGrades: PK-5Distance: 0.2 mi
- 4/10Hampton Middle SchoolGrades: 6-8Distance: 2.3 mi
- 4/10Hampton High SchoolGrades: 9-12Distance: 2 mi
Get a cash offer in 3 minutes
Find out how much your home could sell for in as little as 3 minutes with a no-obligation cash offer.
Estimated market value$229,800
Get a cash offer in 3 minutes
Find out how much your home could sell for in as little as 3 minutes with a no-obligation cash offer.
Estimated market value
$229,800
