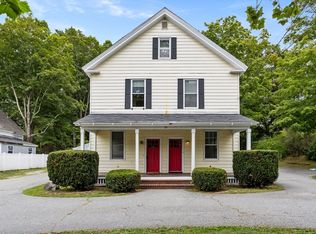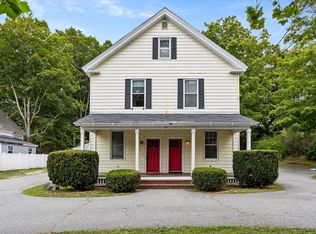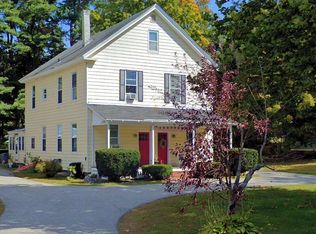Charm of West Groton! Vintage colonial with easy maintenance siding. Updates to kitchen and bath, roof, and windows. Formal dining room with refinished wide pine floor. First floor bedroom could also be a great office area. Bay windowed formal living room too. Mudroom to the rear of kitchen added for additional storage and appliances( unheated). Second floor has three spacious bedrooms one of which could accommodate a bath. A pull down attic has been floored and sheetrocked as a storage loft. Level 1/2 acre lot. Rooms are large, very versatile for working at home or entertaining. Stroll to church, the post office or the Clover Farm Store. Country setting with the village appeal. New septic system installed 12.2016. Landscaping of grass will be finished as the season warms. Seller is ready to sell!
This property is off market, which means it's not currently listed for sale or rent on Zillow. This may be different from what's available on other websites or public sources.


