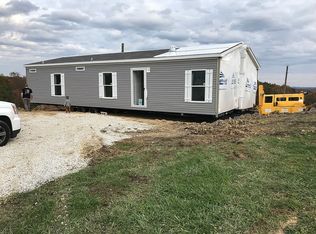Sold for $245,000
$245,000
41 W Black Rd, Clearfield, KY 40313
3beds
1,700sqft
Single Family Residence
Built in ----
4 Acres Lot
$279,500 Zestimate®
$144/sqft
$1,507 Estimated rent
Home value
$279,500
$260,000 - $299,000
$1,507/mo
Zestimate® history
Loading...
Owner options
Explore your selling options
What's special
Full of charm & oozing with character, make this farmhouse the home of your dreams! The view from the front porch is breathtaking, overlooking cattle fields, pond & the beautiful Appalachians! Bordered by Daniel Boone forest on the backside, you can explore and hike until your hearts content! Plenty of room for a garden, pasture, & the barn offers multiple stalls, multi level hay loft & equipment shed! 1 car detached garage with extra room & office building out back! Step into the spacious living room & begin exploring the home! To the left, the master suite is massive, with soaring vaulted wood ceilings, private bathroom & a stair case that leads down to an unfinished basement room with laundry & walk out access. To the right of the living room, you'll find a guest bedroom, dining room with original hardwood flooring, large kitchen & mud room with pantry! Floors recently refinished to restore the beautiful hardwood. Just beyond the living room, there's a full bathroom & upstairs is a bedroom all to itself! Minutes from Cave Run Lake, Twin Knobs camping, Lockegee Rock Climbing, Dirt Nasty ATV Trail, Scheltowee Trace National Reserve Trail & 15 min to Morhead State University.
Zillow last checked: 8 hours ago
Listing updated: August 28, 2025 at 10:58pm
Listed by:
Laken R Ruth 606-495-0634,
Palazzo Realtors
Bought with:
Laura Lee, 282943
JL Realty Group, LLC
Source: Imagine MLS,MLS#: 23022475
Facts & features
Interior
Bedrooms & bathrooms
- Bedrooms: 3
- Bathrooms: 2
- Full bathrooms: 2
Primary bedroom
- Level: First
Bedroom 1
- Level: First
Bedroom 2
- Level: First
Bathroom 1
- Description: Full Bath
- Level: First
Bathroom 2
- Description: Full Bath
- Level: First
Bonus room
- Level: First
Dining room
- Level: First
Dining room
- Level: First
Kitchen
- Level: First
Living room
- Level: First
Living room
- Level: First
Utility room
- Level: First
Heating
- Electric, Heat Pump, Wood Stove
Cooling
- Electric, Heat Pump
Appliances
- Included: Refrigerator, Range
- Laundry: Electric Dryer Hookup, Washer Hookup
Features
- Master Downstairs
- Flooring: Carpet, Hardwood, Laminate, Tile
- Doors: Storm Door(s)
- Basement: Partial,Unfinished,Walk-Out Access
Interior area
- Total structure area: 1,700
- Total interior livable area: 1,700 sqft
- Finished area above ground: 1,700
- Finished area below ground: 0
Property
Parking
- Total spaces: 1
- Parking features: Detached Garage, Driveway, Garage Faces Front
- Garage spaces: 1
- Has uncovered spaces: Yes
Features
- Levels: Two
- Patio & porch: Deck, Porch
- Has view: Yes
- View description: Rural, Trees/Woods, Mountain(s), Farm
Lot
- Size: 4 Acres
- Features: Wooded
Details
- Parcel number: 12800 00 018.00
- Horses can be raised: Yes
Construction
Type & style
- Home type: SingleFamily
- Property subtype: Single Family Residence
Materials
- Vinyl Siding
- Foundation: Block
- Roof: Metal
Condition
- New construction: No
Utilities & green energy
- Sewer: Septic Tank
- Water: Public, Cistern
Community & neighborhood
Location
- Region: Clearfield
- Subdivision: Rural
Price history
| Date | Event | Price |
|---|---|---|
| 1/31/2024 | Sold | $245,000-2%$144/sqft |
Source: | ||
| 12/14/2023 | Pending sale | $250,000$147/sqft |
Source: | ||
| 11/22/2023 | Listed for sale | $250,000-5.7%$147/sqft |
Source: | ||
| 9/30/2023 | Listing removed | -- |
Source: | ||
| 6/4/2023 | Price change | $265,000-3.6%$156/sqft |
Source: | ||
Public tax history
Tax history is unavailable.
Neighborhood: 40313
Nearby schools
GreatSchools rating
- 7/10Rodburn Elementary SchoolGrades: K-5Distance: 5 mi
- 4/10Rowan County Middle SchoolGrades: 6-8Distance: 8.3 mi
- 7/10Rowan County Senior High SchoolGrades: 9-12Distance: 8.2 mi
Schools provided by the listing agent
- Elementary: Rowan Co
- Middle: Rowan Co
- High: Rowan Co
Source: Imagine MLS. This data may not be complete. We recommend contacting the local school district to confirm school assignments for this home.

Get pre-qualified for a loan
At Zillow Home Loans, we can pre-qualify you in as little as 5 minutes with no impact to your credit score.An equal housing lender. NMLS #10287.
