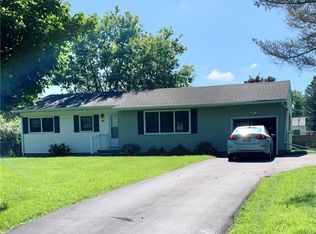Closed
$305,800
41 Viscount Dr, Rochester, NY 14623
3beds
1,380sqft
Single Family Residence
Built in 1959
0.35 Acres Lot
$334,400 Zestimate®
$222/sqft
$2,371 Estimated rent
Home value
$334,400
$318,000 - $351,000
$2,371/mo
Zestimate® history
Loading...
Owner options
Explore your selling options
What's special
This charming ranch features 3 bedrooms and 2 full baths. Many updates include kitchen, baths, 1st floor laundry, tear off roof, furnace, hardwood flooring, deck. Oversized two car garage with newer garage doors and electrical. Huge family room in Basement for the family to enjoy! Backyard is completely fence in with nice deck off kitchen. This house is move in condition. Open House Saturday 7/22 at 12:00PM-2:00PM and Sunday 7/23 10:00AM-12:00PM. Showings begin Weds. 7/19/23 at 12:00PM. Delayed negotiations until Monday 7/24/23 at 12:00PM. Delayed showings until 7/21. Please allow 24 hours for life of offer.
Zillow last checked: 8 hours ago
Listing updated: September 08, 2023 at 08:45am
Listed by:
Donna T. Anderson 585-421-5159,
Howard Hanna
Bought with:
Christine Whites, 10401256738
Keller Williams Realty Greater Rochester
Source: NYSAMLSs,MLS#: R1483115 Originating MLS: Rochester
Originating MLS: Rochester
Facts & features
Interior
Bedrooms & bathrooms
- Bedrooms: 3
- Bathrooms: 2
- Full bathrooms: 2
- Main level bathrooms: 2
- Main level bedrooms: 3
Heating
- Gas, Forced Air
Cooling
- Central Air
Appliances
- Included: Dryer, Dishwasher, Disposal, Gas Oven, Gas Range, Gas Water Heater, Refrigerator, Washer
- Laundry: Main Level
Features
- Eat-in Kitchen, Sliding Glass Door(s), Programmable Thermostat
- Flooring: Carpet, Ceramic Tile, Hardwood, Varies
- Doors: Sliding Doors
- Basement: Full,Partially Finished
- Has fireplace: No
Interior area
- Total structure area: 1,380
- Total interior livable area: 1,380 sqft
Property
Parking
- Total spaces: 2.5
- Parking features: Attached, Garage, Garage Door Opener
- Attached garage spaces: 2.5
Features
- Levels: One
- Stories: 1
- Patio & porch: Deck, Open, Porch
- Exterior features: Blacktop Driveway, Deck, Fence
- Fencing: Partial
Lot
- Size: 0.35 Acres
- Dimensions: 110 x 138
- Features: Rectangular, Rectangular Lot, Residential Lot
Details
- Additional structures: Shed(s), Storage
- Parcel number: 2632001622000001079000
- Special conditions: Standard
Construction
Type & style
- Home type: SingleFamily
- Architectural style: Ranch
- Property subtype: Single Family Residence
Materials
- Vinyl Siding
- Foundation: Block
- Roof: Asphalt
Condition
- Resale
- Year built: 1959
Utilities & green energy
- Sewer: Connected
- Water: Connected, Public
- Utilities for property: Sewer Connected, Water Connected
Community & neighborhood
Location
- Region: Rochester
- Subdivision: Royal Mdw Sec 02
Other
Other facts
- Listing terms: Cash,Conventional,FHA,VA Loan
Price history
| Date | Event | Price |
|---|---|---|
| 8/31/2023 | Sold | $305,800+27.5%$222/sqft |
Source: | ||
| 7/26/2023 | Pending sale | $239,900$174/sqft |
Source: | ||
| 7/19/2023 | Listed for sale | $239,900-3.3%$174/sqft |
Source: | ||
| 9/27/2021 | Sold | $248,000+34.1%$180/sqft |
Source: | ||
| 8/10/2021 | Pending sale | $184,900$134/sqft |
Source: | ||
Public tax history
| Year | Property taxes | Tax assessment |
|---|---|---|
| 2024 | -- | $274,600 |
| 2023 | -- | $274,600 +17% |
| 2022 | -- | $234,700 +62.1% |
Find assessor info on the county website
Neighborhood: 14623
Nearby schools
GreatSchools rating
- 6/10David B Crane Elementary SchoolGrades: K-3Distance: 1.5 mi
- 4/10Charles H Roth Middle SchoolGrades: 7-9Distance: 2.5 mi
- 7/10Rush Henrietta Senior High SchoolGrades: 9-12Distance: 1.5 mi
Schools provided by the listing agent
- District: Rush-Henrietta
Source: NYSAMLSs. This data may not be complete. We recommend contacting the local school district to confirm school assignments for this home.
