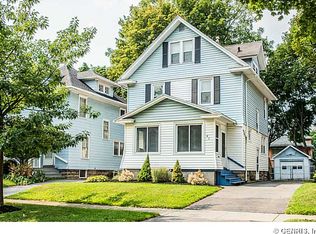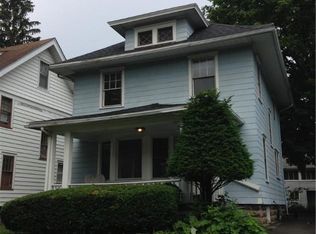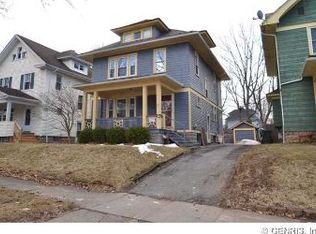Closed
$210,000
41 Virginia Ave, Rochester, NY 14619
3beds
1,426sqft
Single Family Residence
Built in 1925
4,800.31 Square Feet Lot
$220,400 Zestimate®
$147/sqft
$1,759 Estimated rent
Maximize your home sale
Get more eyes on your listing so you can sell faster and for more.
Home value
$220,400
$209,000 - $231,000
$1,759/mo
Zestimate® history
Loading...
Owner options
Explore your selling options
What's special
You will love this amazing 19th Ward home! Its been so beautifully maintained - you just have to see it. The kitchen has been renovated and equipped with updated appliances, with a newly built half-bath nearby. The full bath has just been updated with all new fixtures, flooring and paint. The living room is perfect for relaxation and cozy family gatherings. The attractive backyard features a spacious deck with a built-in hot tub. It's ideal for hosting outdoor activities, get-togethers and family time. Close to UR, RIT and Shopping. Recent new mechanicals include Furnace, A/C and Hot Water Tank. This is your chance to make a gorgeous house your forever home. Delayed showings begin Thursday, September 21, 2023 at 12 noon. Delayed Negotiations begin Wednesday September 27, 2023 at 2 PM.
Zillow last checked: 8 hours ago
Listing updated: November 17, 2023 at 06:13am
Listed by:
Carla Froehler 585-673-3716,
Howard Hanna
Bought with:
Savaria Calloway-Downs, 10401313636
Howard Hanna
Source: NYSAMLSs,MLS#: R1497095 Originating MLS: Rochester
Originating MLS: Rochester
Facts & features
Interior
Bedrooms & bathrooms
- Bedrooms: 3
- Bathrooms: 2
- Full bathrooms: 1
- 1/2 bathrooms: 1
- Main level bathrooms: 1
Heating
- Gas
Cooling
- Attic Fan, Central Air
Appliances
- Included: Built-In Range, Built-In Oven, Convection Oven, Dryer, Dishwasher, Exhaust Fan, Freezer, Disposal, Gas Water Heater, Microwave, Refrigerator, Range Hood, Wine Cooler, Washer
- Laundry: In Basement
Features
- Attic, Ceiling Fan(s), Separate/Formal Dining Room, Separate/Formal Living Room, Hot Tub/Spa, Sliding Glass Door(s), Natural Woodwork, Window Treatments
- Flooring: Carpet, Ceramic Tile, Hardwood, Varies
- Doors: Sliding Doors
- Windows: Drapes, Leaded Glass, Thermal Windows
- Basement: Full
- Has fireplace: No
Interior area
- Total structure area: 1,426
- Total interior livable area: 1,426 sqft
Property
Parking
- Total spaces: 1
- Parking features: Detached, Garage
- Garage spaces: 1
Accessibility
- Accessibility features: Accessible Doors
Features
- Levels: Two
- Stories: 2
- Patio & porch: Deck, Open, Porch
- Exterior features: Blacktop Driveway, Deck, Hot Tub/Spa
- Has spa: Yes
- Spa features: Hot Tub
Lot
- Size: 4,800 sqft
- Dimensions: 40 x 120
Details
- Parcel number: 26140013540000020100000000
- Special conditions: Standard
Construction
Type & style
- Home type: SingleFamily
- Architectural style: Colonial,Two Story
- Property subtype: Single Family Residence
Materials
- Frame, Copper Plumbing, PEX Plumbing
- Foundation: Block
- Roof: Asphalt,Shingle
Condition
- Resale
- Year built: 1925
Utilities & green energy
- Electric: Circuit Breakers
- Sewer: Connected
- Water: Connected, Public
- Utilities for property: Cable Available, High Speed Internet Available, Sewer Connected, Water Connected
Green energy
- Energy efficient items: Appliances, HVAC
Community & neighborhood
Location
- Region: Rochester
- Subdivision: Burlew Heights
Other
Other facts
- Listing terms: Cash,Conventional,FHA
Price history
| Date | Event | Price |
|---|---|---|
| 11/15/2023 | Sold | $210,000+31.3%$147/sqft |
Source: | ||
| 9/29/2023 | Pending sale | $159,900$112/sqft |
Source: | ||
| 9/20/2023 | Listed for sale | $159,900+146%$112/sqft |
Source: | ||
| 6/8/2005 | Sold | $65,000$46/sqft |
Source: Public Record Report a problem | ||
Public tax history
| Year | Property taxes | Tax assessment |
|---|---|---|
| 2024 | -- | $163,200 +98.1% |
| 2023 | -- | $82,400 |
| 2022 | -- | $82,400 |
Find assessor info on the county website
Neighborhood: 19th Ward
Nearby schools
GreatSchools rating
- 2/10Dr Walter Cooper AcademyGrades: PK-6Distance: 0.1 mi
- 3/10Joseph C Wilson Foundation AcademyGrades: K-8Distance: 1.2 mi
- 6/10Rochester Early College International High SchoolGrades: 9-12Distance: 1.2 mi
Schools provided by the listing agent
- District: Rochester
Source: NYSAMLSs. This data may not be complete. We recommend contacting the local school district to confirm school assignments for this home.


