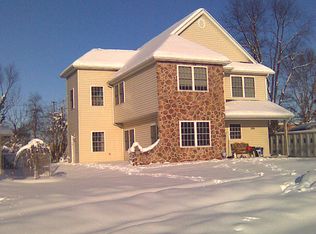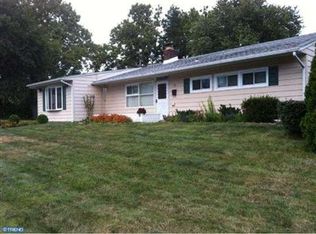Sold for $389,900 on 11/20/23
$389,900
41 Vineyard Rd, Levittown, PA 19057
4beds
1,768sqft
Single Family Residence
Built in 1953
7,326 Square Feet Lot
$440,500 Zestimate®
$221/sqft
$2,796 Estimated rent
Home value
$440,500
$418,000 - $463,000
$2,796/mo
Zestimate® history
Loading...
Owner options
Explore your selling options
What's special
Welcome to this beautifully renovated and expanded Levittowner-style home, offering an abundance of space and modern elegance. This ranch-style gem showcases an open floor plan with a stunning kitchen featuring white cabinetry, marble backsplash, granite countertops, and pendant lighting, seamlessly flowing into the formal dining and living areas. On the same level, you'll discover four spacious bedrooms with ample closets, ceiling fans, and new carpeting. The primary bedroom is generously sized and boasts three closets and an elegant primary bathroom with ceramic tile walls and flooring. Additionally, there is a gorgeous 3 pc Hall bath, perfect for guests and family alike. This home features a family room expansion which exits onto a spacious, fenced-in rear yard backing to the greenbelt. Updates include new siding, a 3-dimensional shingled roof, replaced windows, a new HVAC system, hardwood laminate flooring, recessed lighting, and a large driveway. A bonus storage shed adds convenience. For your peace of mind, this home comes with a one-year home warranty and has undergone a sewer scope inspection. Don't miss the opportunity to make this renovated gem your own. Schedule a viewing today and be the first to call it home!
Zillow last checked: 8 hours ago
Listing updated: November 21, 2023 at 02:25am
Listed by:
Monica Flores 267-979-6038,
Keller Williams Real Estate-Langhorne
Bought with:
Monica Flores, AB068374
Keller Williams Real Estate-Langhorne
Source: Bright MLS,MLS#: PABU2058912
Facts & features
Interior
Bedrooms & bathrooms
- Bedrooms: 4
- Bathrooms: 2
- Full bathrooms: 2
- Main level bathrooms: 2
- Main level bedrooms: 4
Basement
- Area: 0
Heating
- Forced Air, Electric
Cooling
- Central Air, Electric
Appliances
- Included: Electric Water Heater
- Laundry: Main Level
Features
- Breakfast Area, Ceiling Fan(s), Combination Dining/Living, Combination Kitchen/Dining, Combination Kitchen/Living, Crown Molding, Dining Area, Entry Level Bedroom, Open Floorplan, Eat-in Kitchen, Kitchen Island, Recessed Lighting
- Has basement: No
- Has fireplace: No
Interior area
- Total structure area: 1,768
- Total interior livable area: 1,768 sqft
- Finished area above ground: 1,768
- Finished area below ground: 0
Property
Parking
- Parking features: Driveway
- Has uncovered spaces: Yes
Accessibility
- Accessibility features: None
Features
- Levels: One
- Stories: 1
- Pool features: None
- Fencing: Chain Link
- Has view: Yes
- View description: Park/Greenbelt
Lot
- Size: 7,326 sqft
- Dimensions: 66.00 x 111.00
Details
- Additional structures: Above Grade, Below Grade
- Parcel number: 05041055
- Zoning: R3
- Special conditions: Standard
Construction
Type & style
- Home type: SingleFamily
- Architectural style: Ranch/Rambler
- Property subtype: Single Family Residence
Materials
- Frame
- Foundation: Slab
- Roof: Architectural Shingle
Condition
- Excellent
- New construction: No
- Year built: 1953
- Major remodel year: 2023
Utilities & green energy
- Electric: 200+ Amp Service
- Sewer: Public Sewer
- Water: Public
Community & neighborhood
Location
- Region: Levittown
- Subdivision: Violetwood
- Municipality: BRISTOL TWP
Other
Other facts
- Listing agreement: Exclusive Right To Sell
- Listing terms: Cash,Conventional
- Ownership: Fee Simple
Price history
| Date | Event | Price |
|---|---|---|
| 11/20/2023 | Sold | $389,900$221/sqft |
Source: | ||
| 10/11/2023 | Contingent | $389,900$221/sqft |
Source: | ||
| 10/9/2023 | Listed for sale | $389,900+69.5%$221/sqft |
Source: | ||
| 7/27/2023 | Sold | $230,000-8%$130/sqft |
Source: | ||
| 7/13/2023 | Pending sale | $250,000$141/sqft |
Source: | ||
Public tax history
| Year | Property taxes | Tax assessment |
|---|---|---|
| 2025 | $5,451 +0.4% | $20,000 |
| 2024 | $5,431 +0.7% | $20,000 |
| 2023 | $5,391 | $20,000 |
Find assessor info on the county website
Neighborhood: Violetwood
Nearby schools
GreatSchools rating
- 5/10Mill Creek Elementary SchoolGrades: K-5Distance: 0.2 mi
- NAArmstrong Middle SchoolGrades: 7-8Distance: 2.1 mi
- 2/10Truman Senior High SchoolGrades: PK,9-12Distance: 0.4 mi
Schools provided by the listing agent
- District: Bristol Township
Source: Bright MLS. This data may not be complete. We recommend contacting the local school district to confirm school assignments for this home.

Get pre-qualified for a loan
At Zillow Home Loans, we can pre-qualify you in as little as 5 minutes with no impact to your credit score.An equal housing lender. NMLS #10287.
Sell for more on Zillow
Get a free Zillow Showcase℠ listing and you could sell for .
$440,500
2% more+ $8,810
With Zillow Showcase(estimated)
$449,310
