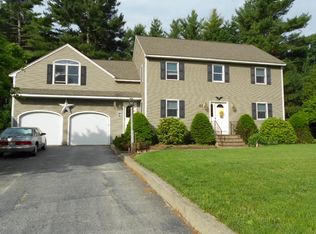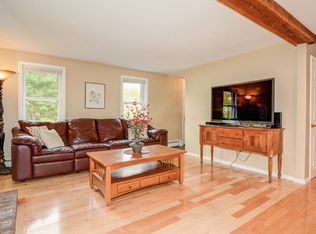Stately & lovely 4 BR, 3 full bath Hip Roof Colonel which sits on approx. 1/2 acre lot in a cul-de-sac neighborhood in desirable Parkerville section of Westford. This 2500 sq. ft. home boasts of 4 spacious bedrooms, a large family room with fireplace, formal dining room, large eat -in kitchen w/hardwood floors , 2 car garage , 3 season porch and carefree vinyl siding. This home has Central A/C, Central Vac, Invisible Fence, and a sprinkler system. Big ticket items have been replaced w/in the past 8 to 10 yrs. (roof, furnace, water tank, driveway, siding, hardwood in kitchen). Located within a short distance from Nashoba Valley Ski Area, Butter Brook 18 hole Golf Club, shopping, restaurants, and minutes from Rte. 495, Rte. 2, and Rte. 3. Seller flexible on closing date.
This property is off market, which means it's not currently listed for sale or rent on Zillow. This may be different from what's available on other websites or public sources.

