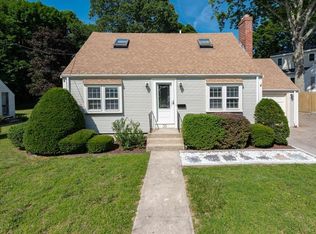Wonderful opportunity to own a single family home with an attached garage on a level lot in a sought after Weymouth neighborhood for under $300,000! With some updating, this Cape can be a perfect home for you. The location is ideal for commuters, located less than a mile from the Commuter rail and all amenities. The home features a large, fire-placed living room, and a sunny kitchen open to the dining room and access to the private back yard. The first floor is complete with a master bedroom, and an additional guest bedroom both with original hardwood floors. A full bath is on the main level. There is plenty of storage space with a full basement, a walk up attic, and an attached garage. Showings start at Open House on Saturday, Feb. 1 from 12-2. All offers are due no later than Monday, Feb.3 at 5pm. This home is being sold 'as is.' Please make offers valid through Tuesday, Feb. 4th at 5 pm.
This property is off market, which means it's not currently listed for sale or rent on Zillow. This may be different from what's available on other websites or public sources.
