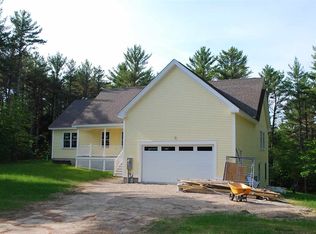Closed
Listed by:
Maria Pride,
BHHS Verani Realty Hampstead Cell:603-231-2290
Bought with: BHHS Verani Wolfeboro
$520,000
41 Village Corner Road, Wolfeboro, NH 03894
3beds
3,659sqft
Single Family Residence
Built in 2001
0.83 Acres Lot
$581,100 Zestimate®
$142/sqft
$3,095 Estimated rent
Home value
$581,100
$552,000 - $616,000
$3,095/mo
Zestimate® history
Loading...
Owner options
Explore your selling options
What's special
This lovely 3 bedroom 2.5 bath Cape in Wolfeboro’s desirable Collden Farms neighborhood! This private community is part of the Governor Wentworth School District and is just a short drive to Lake Winnipesaukee, hiking and snowmobiling trails, restaurants, and shops. The spacious farmer’s porch leads to the foyer with a powder room and stairway leading to the second-floor walkway. The foyer opens to the great room and open concept kitchen area. The sliding glass doors open to the sizeable sunroom and back deck. The dining room and the primary bedroom suite, a spacious beautiful bathroom and walk-in closets complete the first floor of this bright sunny home. The 2nd floor has two additional bedrooms and a full bathroom. The many updates, cathedral ceilings, and built-ins make this home unique. The laundry is located in the basement, which is spacious enough for all your storage needs. Come see this meticulously kept home located within minutes of Route 16. Just under 2 hours from Boston and under 1 hour from Portsmouth. Showings Begin with an Open House Saturday 2/24 11-1 and Sunday 2/25 11-1! Sunday open House CANCELLED
Zillow last checked: 8 hours ago
Listing updated: March 18, 2024 at 08:42am
Listed by:
Maria Pride,
BHHS Verani Realty Hampstead Cell:603-231-2290
Bought with:
Janet Sienko
BHHS Verani Wolfeboro
Source: PrimeMLS,MLS#: 4985615
Facts & features
Interior
Bedrooms & bathrooms
- Bedrooms: 3
- Bathrooms: 3
- Full bathrooms: 2
- 1/2 bathrooms: 1
Heating
- Oil, Pellet Stove, Baseboard, Zoned
Cooling
- None
Appliances
- Included: Dishwasher, Dryer, Microwave, Refrigerator, Washer, Electric Stove, Oil Water Heater
- Laundry: In Basement
Features
- Cathedral Ceiling(s), Ceiling Fan(s), Primary BR w/ BA, Natural Light
- Flooring: Carpet, Ceramic Tile, Hardwood
- Windows: Skylight(s)
- Basement: Bulkhead,Concrete,Partially Finished,Interior Stairs,Interior Entry
- Number of fireplaces: 1
- Fireplace features: 1 Fireplace
Interior area
- Total structure area: 3,659
- Total interior livable area: 3,659 sqft
- Finished area above ground: 2,399
- Finished area below ground: 1,260
Property
Parking
- Total spaces: 5
- Parking features: Paved, Driveway, Parking Spaces 5, Attached
- Garage spaces: 2
- Has uncovered spaces: Yes
Accessibility
- Accessibility features: 1st Floor Bedroom, 1st Floor Full Bathroom, Grab Bars in Bathroom
Features
- Levels: One and One Half
- Stories: 1
- Patio & porch: Covered Porch
Lot
- Size: 0.83 Acres
- Features: Subdivided, Walking Trails, Wooded
Details
- Additional structures: Outbuilding
- Parcel number: WOLFM00063B000015L000000
- Zoning description: RES
Construction
Type & style
- Home type: SingleFamily
- Architectural style: Cape
- Property subtype: Single Family Residence
Materials
- Wood Frame, Vinyl Siding
- Foundation: Concrete
- Roof: Architectural Shingle
Condition
- New construction: No
- Year built: 2001
Utilities & green energy
- Electric: 200+ Amp Service
- Sewer: 1250 Gallon, Leach Field, Shared
- Utilities for property: Phone, Cable Available
Community & neighborhood
Location
- Region: Ossipee
- Subdivision: Collden Farms
HOA & financial
Other financial information
- Additional fee information: Fee: $456
Price history
| Date | Event | Price |
|---|---|---|
| 3/18/2024 | Sold | $520,000-0.9%$142/sqft |
Source: | ||
| 2/25/2024 | Pending sale | $524,900$143/sqft |
Source: | ||
| 2/25/2024 | Contingent | $524,900$143/sqft |
Source: | ||
| 2/21/2024 | Listed for sale | $524,900$143/sqft |
Source: | ||
Public tax history
| Year | Property taxes | Tax assessment |
|---|---|---|
| 2024 | $4,757 +7% | $299,200 -1.1% |
| 2023 | $4,445 +11.1% | $302,600 |
| 2022 | $4,000 +1.6% | $302,600 0% |
Find assessor info on the county website
Neighborhood: 03864
Nearby schools
GreatSchools rating
- 6/10Crescent Lake SchoolGrades: 4-6Distance: 7.4 mi
- 6/10Kingswood Regional Middle SchoolGrades: 7-8Distance: 7.3 mi
- 7/10Kingswood Regional High SchoolGrades: 9-12Distance: 7.3 mi
Schools provided by the listing agent
- Elementary: Carpenter Elementary
- Middle: Kingswood Regional Middle
- High: Kingswood Regional High School
- District: Governor Wentworth Regional
Source: PrimeMLS. This data may not be complete. We recommend contacting the local school district to confirm school assignments for this home.

Get pre-qualified for a loan
At Zillow Home Loans, we can pre-qualify you in as little as 5 minutes with no impact to your credit score.An equal housing lender. NMLS #10287.
Sell for more on Zillow
Get a free Zillow Showcase℠ listing and you could sell for .
$581,100
2% more+ $11,622
With Zillow Showcase(estimated)
$592,722