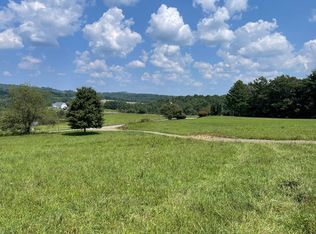Ranch Style Modular Home with 3 bedrooms - 2 baths located in Carroll County, VA (42 Vass Road, Laurel Fork, VA 24352). Main Floor: Living Room with gas log fireplace. Dining Room. Kitchen with Center Island. Master Bedroom. Master Bath with Garden Tub, Shower, Double Sinks and large walk in closet. Laundry Room. 2nd Bedroom. 3rd Bedroom with walk in closet. Fronts on State Paved Road. Land is Flat to Rolling. Approximately, 0.72 ac in yard and 2 ac in open fields. 2 car garage (26' x 28') detached with concrete floor and (2" x 6") exterior walls with storage in the attic area (stairs leading to the attic area). Equipment storage building attached (24' x 15'6").
This property is off market, which means it's not currently listed for sale or rent on Zillow. This may be different from what's available on other websites or public sources.

