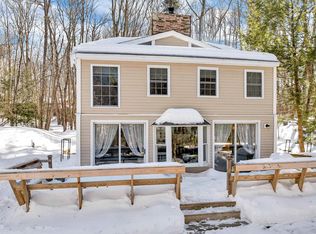PPRICED TO MOVE!!! CHEAPEST LAKE VIEW HOUSE WITH NO ISSUES ..STEAL THIS AWAY Realtors please read seller details! Rare opportunity for buying agents..please reach out to Paul Roger's for clarity if there's any questions Great schooling, awesome area to raise a family and enjoy peace and quiet... Golf, swimming and kayaking is a small sample of activities offered in the locke lake community Owner is in contract with another house meaning can move quick! BOOK WITH PAUL ROGERS 603 848 5565 Homeandland4u@aol.com
This property is off market, which means it's not currently listed for sale or rent on Zillow. This may be different from what's available on other websites or public sources.
