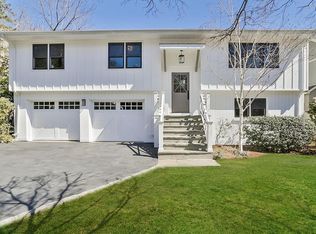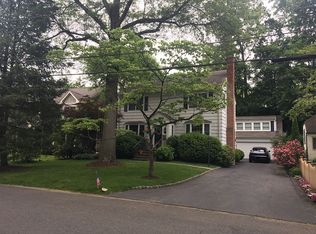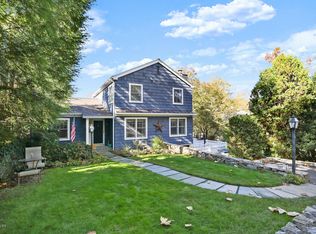Blend spacious personal privacy with easy access to schools, shops, restaurants, transportation, and a welcoming community. High ceilings grace this 2007 Colonial, ready for move-in with five bedrooms, four and a half bathrooms, a formal dining room, open kitchen, family room, playroom, wine room, porch, and two balconies. Central A/C and a gas fireplace provide year-round comfort. Backyard stone terrace and lawn are bordered by plantings and a rock wall. Heated garage and ample storage afford dynamic space for evolving needs. Sit back on the front-porch swing to experience the warmth of the Valleywood neighborhood across a verdant lawn edged by Belgian block and hedges.
This property is off market, which means it's not currently listed for sale or rent on Zillow. This may be different from what's available on other websites or public sources.


