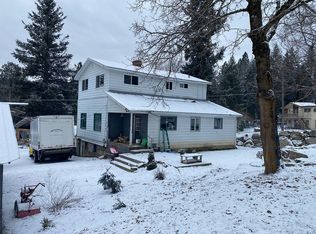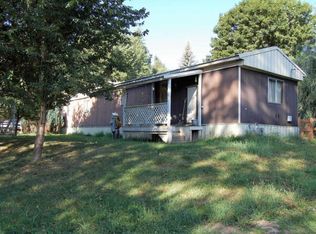Sold on 03/10/23
Price Unknown
41 Valley View Rd, Kingston, ID 83839
3beds
2baths
2,016sqft
Single Family Residence
Built in 1970
0.9 Acres Lot
$391,700 Zestimate®
$--/sqft
$1,977 Estimated rent
Home value
$391,700
$372,000 - $411,000
$1,977/mo
Zestimate® history
Loading...
Owner options
Explore your selling options
What's special
ASSUMABLE NOTE AVAILABLE! Approx $130K balance @ 3.75% , $711/mo P&I, only 23 years remaining! Wonderful home nestled on almost 1 acre (2 lots) in beautiful Kingston! At over 2,000 sq ft, this home offers plenty of space inside and out. The main floor features an open concept, hardwood flooring in the living area, two bedrooms, full bath, and tons of natural light. Downstairs you'll find a family room or multi-purpose room along with one bed and a large bath/laundry room. Outside you'll appreciate the large deck that spans two sides of the home and offers plenty of room for entertaining, space for RV parking along with a fenced backyard. With .90 of an acre, you have plenty of room to build a shop. Brand new furnace and AC just installed in 2022. No CCRS or HOA! Located just 29 miles to downtown Coeur d'Alene, 9 miles to Silver Mountain Resort, 33 miles to Lookout Pass Ski area, and only minutes to endless outdoor recreation. Don't miss out on this Idaho Gem!
Zillow last checked: 8 hours ago
Listing updated: March 15, 2023 at 11:08am
Listed by:
Jeff Scott 208-699-5011,
WINDERMERE HAYDEN LLC
Source: SELMLS,MLS#: 20230203
Facts & features
Interior
Bedrooms & bathrooms
- Bedrooms: 3
- Bathrooms: 2
- Main level bathrooms: 1
- Main level bedrooms: 2
Bedroom 2
- Level: Main
Bedroom 3
- Level: Main
Bedroom 4
- Level: Lower
Bathroom 1
- Level: Main
Bathroom 2
- Level: Lower
Dining room
- Level: Main
Family room
- Level: Lower
Kitchen
- Level: Main
Living room
- Level: Main
Heating
- Forced Air
Cooling
- Central Air, Air Conditioning
Appliances
- Included: Dishwasher, Disposal, Range/Oven, Refrigerator
- Laundry: Lower Level
Features
- Basement: Daylight,Partially Finished,Separate Entry,Walk-Out Access
- Has fireplace: No
- Fireplace features: None
Interior area
- Total structure area: 2,016
- Total interior livable area: 2,016 sqft
- Finished area above ground: 1,008
- Finished area below ground: 768
Property
Parking
- Parking features: No Garage, Gravel
- Has uncovered spaces: Yes
Features
- Levels: Two
- Stories: 2
- Patio & porch: Covered, Patio
- Fencing: Fenced
- Has view: Yes
- View description: Mountain(s)
Lot
- Size: 0.90 Acres
- Features: 5 to 10 Miles to City/Town, Landscaped, Level, Sloped, Corner Lot
Details
- Additional structures: Barn(s), Shed(s)
- Parcel number: RPO28000000140A
- Zoning: R2 - County
- Zoning description: Residential
Construction
Type & style
- Home type: SingleFamily
- Property subtype: Single Family Residence
Materials
- Frame, Steel Siding
- Foundation: Concrete Perimeter
- Roof: Composition
Condition
- Resale
- New construction: No
- Year built: 1970
Utilities & green energy
- Sewer: Public Sewer
- Water: Public
- Utilities for property: Electricity Connected, Natural Gas Connected, DSL
Community & neighborhood
Location
- Region: Kingston
Other
Other facts
- Ownership: Fee Simple
- Road surface type: Paved
Price history
| Date | Event | Price |
|---|---|---|
| 3/10/2023 | Sold | -- |
Source: | ||
| 2/13/2023 | Pending sale | $389,900$193/sqft |
Source: | ||
| 2/5/2023 | Listed for sale | $389,900$193/sqft |
Source: | ||
| 2/5/2023 | Listing removed | -- |
Source: | ||
| 11/10/2022 | Price change | $389,900-1.3%$193/sqft |
Source: | ||
Public tax history
| Year | Property taxes | Tax assessment |
|---|---|---|
| 2025 | -- | $310,750 -0.9% |
| 2024 | $1,486 +2.4% | $313,510 -0.9% |
| 2023 | $1,450 -26.3% | $316,270 +1.1% |
Find assessor info on the county website
Neighborhood: 83839
Nearby schools
GreatSchools rating
- NACanyon Elementary SchoolGrades: PK-5Distance: 5.9 mi
- 2/10Kellogg Middle SchoolGrades: 6-8Distance: 7.4 mi
- 1/10Kellogg High SchoolGrades: 9-12Distance: 7.6 mi

