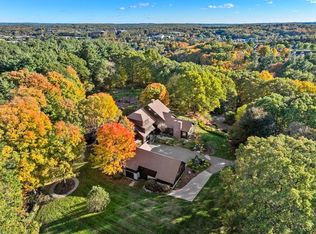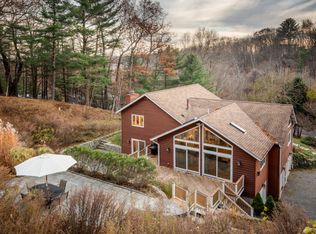This one of a kind rustic contemporary home is now available in a serene setting in sought after Southborough 30 minutes from Boston. Inside you will find all of the desired modern amenities: an updated kitchen with a soaring vaulted ceiling, hardwood maple espresso cabinetry, rich tiger wood flooring underfoot, stainless appliances featuring a built-in 6 burner AGA oven surrounded by gorgeous stonework. The family room is open to the kitchen with cathedral ceilings, a floor to ceiling stone fireplace with new Enviro wood burning stove. The spectacular open living and dining rooms feature white wood tile flooring, lots of glass and amazing views. The master bedroom has a balcony, walk in closet and updated private bath. Laundry conveniently located on 2nd floor. There is plenty of space in the lower level including an office, guest room, bath and media room that walks out to the private acre+ lot. Updates include new roof, sliders, bluestone patio, retaining walls, paint, flooring.
This property is off market, which means it's not currently listed for sale or rent on Zillow. This may be different from what's available on other websites or public sources.

