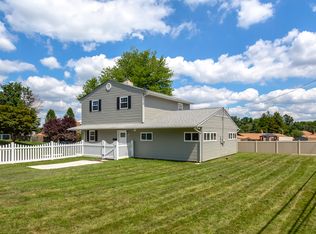Welcome home to 41 Valley Rd.!!! This Bristol Township Expanded Levittowner model in the Violetwood Section of Levittown offers you room to grow. As you enter the home you will find a wide open Great Room with many options for more rooms if needed. This room is double wide and could easily be split into a master bedroom suite with a large family room. This room was constructed with all new insulation, ceiling, walls, flooring and exterior roof just a few years ago, just awaiting your imagination for its best use. The laundry area and plenty more closet space is situated within this space. Through the Great room, you enter into the eat-in kitchen with Oak Cabinets, modern backsplash, and ceramic tile flooring. Aside the kitchen you will find the warm and welcoming Living room with replacement Anderson windows and a door to the side yard. Down the hall is the expanded remodeled bathroom giving extra room with an updated modern touch. There are three bedrooms including the master, all with neutral carpeting and paint. If you are looking to hang out in your privacy fenced rear yard, you can access it through the Great room and spend time on the private patio situated behind this home. There are 2 large storage sheds in the rear yard great for storing your lawn and garden equipment as well as a fully functional workshop. The workshop offers, electric outlets for tools and machinery as well as a wall air conditioning unit to keep you cool in the warmer months. There is a blacktop driveway with space to make it a double wide driveway. Oil tank & heater have been replaced within the last 10-11 years and this home is turn key! Don't forget this home has Central Air Conditioning ! The sellers have really taken pride in keeping their home in great condition. Hurry!!! This home shows great and will not last at this affordable Price!!!
This property is off market, which means it's not currently listed for sale or rent on Zillow. This may be different from what's available on other websites or public sources.

