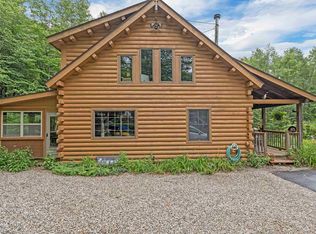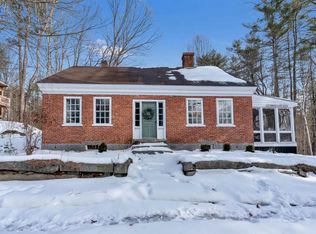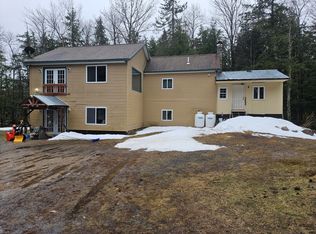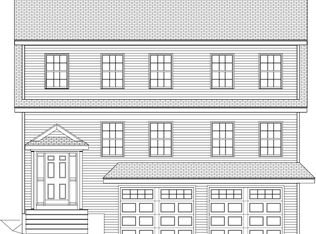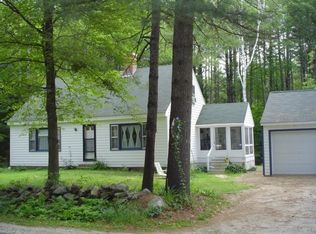Back on the market after the recent buyer’s change in plans! Experience the perfect mix of craftsmanship and comfort in this brand-new 3-bedroom, 2-bath home. Designed for easy living, the open-concept layout welcomes you with bright, airy spaces that lead to a Trex front deck accented by a warm pine ceiling. The kitchen is a true showpiece with an oversized island, soft-close cabinetry, Carrara quartz counters, and a premium GE appliance package featuring a propane range with air-fry option. The primary suite offers a custom walk-in closet and private bath, while efficient systems—including forced hot air, propane heat with AC coil, a smart WiFi thermostat, and a high-efficiency air exchange unit—keep the home comfortable year-round. The lower level offers approximately 750 square feet of unfinished space, roughed in and ready for your personal touch. A heated two-car garage provides added convenience and storage. Set within the Hidden Valley community, residents enjoy exclusive access to two private beaches on Lower Beech Pond, perfect for swimming, paddling, and winter ice fishing—all just minutes from downtown Wolfeboro and the beauty of Lake Winnipesaukee.
Active
Listed by: EXP Realty
$640,000
41 Valley Road, Tuftonboro, NH 03816
3beds
1,536sqft
Est.:
Ranch
Built in 2024
1.66 Acres Lot
$629,400 Zestimate®
$417/sqft
$-- HOA
What's special
Heated two-car garageCarrara quartz countersHigh-efficiency air exchange unitTrex front deckForced hot airSmart wifi thermostatCustom walk-in closet
- 121 days |
- 1,104 |
- 30 |
Zillow last checked: 8 hours ago
Listing updated: December 22, 2025 at 06:47am
Listed by:
Austin Sickler,
EXP Realty Phone:720-635-7772
Source: PrimeMLS,MLS#: 5067821
Tour with a local agent
Facts & features
Interior
Bedrooms & bathrooms
- Bedrooms: 3
- Bathrooms: 2
- Full bathrooms: 1
- 3/4 bathrooms: 1
Heating
- Propane, Forced Air
Cooling
- Central Air
Appliances
- Included: Dishwasher, Dryer, Microwave, Refrigerator, Washer, Dual Fuel Range
- Laundry: In Basement
Features
- Ceiling Fan(s), Kitchen Island, Kitchen/Dining, Kitchen/Family, Kitchen/Living, Primary BR w/ BA, Walk-In Closet(s)
- Flooring: Vinyl Plank
- Basement: Concrete Floor,Insulated,Roughed In,Walk-Out Access
Interior area
- Total structure area: 2,304
- Total interior livable area: 1,536 sqft
- Finished area above ground: 1,536
- Finished area below ground: 0
Video & virtual tour
Property
Parking
- Total spaces: 2
- Parking features: Paved
- Garage spaces: 2
Features
- Levels: One
- Stories: 1
- Exterior features: Deck
- Body of water: Lower Beech Pond
- Frontage length: Road frontage: 142
Lot
- Size: 1.66 Acres
- Features: Landscaped, Subdivided, Near Skiing, Near School(s)
Details
- Zoning description: LDR-LO
Construction
Type & style
- Home type: SingleFamily
- Architectural style: Raised Ranch
- Property subtype: Ranch
Materials
- Foam Insulation, Wood Frame, Vinyl Siding, Spray Foam Insulation
- Foundation: Concrete
- Roof: Architectural Shingle
Condition
- New construction: No
- Year built: 2024
Utilities & green energy
- Electric: 200+ Amp Service
- Sewer: 1250 Gallon, Private Sewer
- Utilities for property: Cable Available, Phone Available
Community & HOA
HOA
- Amenities included: Beach Access, Beach Rights, Docks, Tennis Court(s)
- Services included: Recreation
- Additional fee info: Fee: $750
Location
- Region: Center Tuftonboro
Financial & listing details
- Price per square foot: $417/sqft
- Tax assessed value: $502,900
- Annual tax amount: $3,219
- Date on market: 10/30/2025
Estimated market value
$629,400
$598,000 - $661,000
$2,852/mo
Price history
Price history
| Date | Event | Price |
|---|---|---|
| 10/30/2025 | Listed for sale | $640,000$417/sqft |
Source: | ||
| 8/19/2025 | Sold | $640,000-2.9%$417/sqft |
Source: | ||
| 6/19/2025 | Price change | $659,000-2.4%$429/sqft |
Source: | ||
| 6/12/2025 | Price change | $675,000-1.8%$439/sqft |
Source: | ||
| 5/20/2025 | Price change | $687,500-1.6%$448/sqft |
Source: | ||
| 4/23/2025 | Listed for sale | $699,000+1883%$455/sqft |
Source: | ||
| 10/23/2021 | Sold | $35,250-11.7%$23/sqft |
Source: | ||
| 9/15/2021 | Pending sale | $39,900$26/sqft |
Source: | ||
| 7/28/2021 | Price change | $39,900-19.4%$26/sqft |
Source: | ||
| 8/4/2019 | Listed for sale | $49,500$32/sqft |
Source: BHHS Verani Wolfeboro #4768804 Report a problem | ||
Public tax history
Public tax history
Tax history is unavailable.BuyAbility℠ payment
Est. payment
$3,577/mo
Principal & interest
$3012
Property taxes
$565
Climate risks
Neighborhood: 03816
Getting around
0 / 100
Car-DependentNearby schools
GreatSchools rating
- 6/10Tuftonboro Central SchoolGrades: K-6Distance: 2.8 mi
- 6/10Kingswood Regional Middle SchoolGrades: 7-8Distance: 6.6 mi
- 7/10Kingswood Regional High SchoolGrades: 9-12Distance: 6.6 mi
