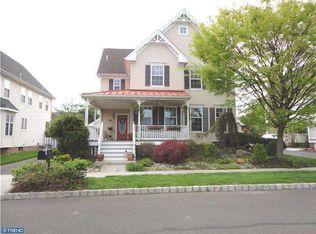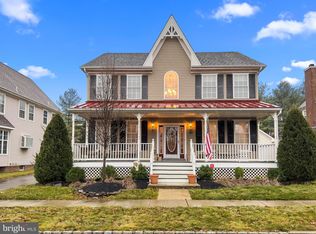Nestled in the community of andquot;Ivyland Villageandquot; sits this exquisite Victorian home. Enter this beautifully maintained home from the charming covered wrap-around Trex porch into the Foyer, where you view the open floor plan w/9 ceilings, hardwood floors in foyer, Living Room, and Dining Room. A Kitchen that would delight a gourmet cook features 42andquot; cabinets, granite counter tops, stone back splash, recessed lighting, gas cooking, and a center island. A Breakfast Room with sliders lead you to the side porch. The Family Room with a beautiful gas fireplace and a separate Powder and Laundry room complete the first floor. Second floor features a large Master Bedroom with tray ceiling and custom walk in closet. The Master Bath has a heated floor, soaking tub and an oversized shower, all finished in cultured marble. Three other large size bedrooms and a full bath complete the second floor. Finished Playroom in basement. Includes a 2 car detached garage, delightfully landscaped backyard with a custom EP Henry patio.
This property is off market, which means it's not currently listed for sale or rent on Zillow. This may be different from what's available on other websites or public sources.


