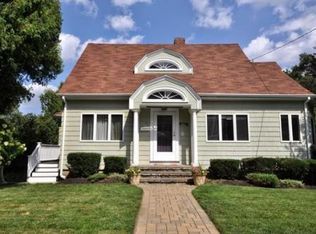Picture perfect & move-in ready! This stylish home is nicely appointed on a corner lot. You will love the beautiful sprawling flr plan allowing for grand entertaining & making life long memories. The 1st flr offers an open concept with elegant formal living & dining rms. A dream kitchen with space galore! Lots of cabinetry, granite counters, stainless steel appliances, beverage center, generous size island with gas cooking. The open space in addition to the kitchen is perfect for casual dining or lounging while enjoying the gas fireplace & french doors leading to private patios for grilling & appreciating mother nature. Fantastic first flr family rm with beamed ceiling & hardwood flrs. 2nd flr offers a Master suite with a walk-in closet & skylit bath, 4 additional bedrooms, family bath, laundry area & office space with built-in cabinets. Lower level has a playroom, storage, 3/4 bath & direct access from the garage. Desirable Morningside neighborhood with Boston views from your porch!
This property is off market, which means it's not currently listed for sale or rent on Zillow. This may be different from what's available on other websites or public sources.
