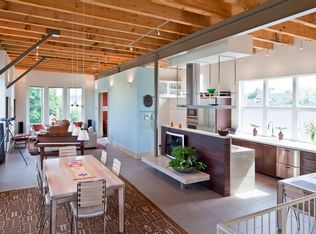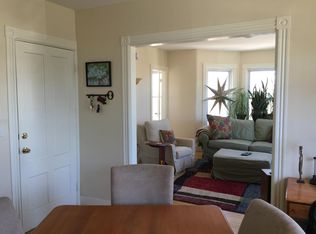Closed
$760,000
41 Turner Street, Portland, ME 04101
2beds
1,310sqft
Multi Family
Built in 1885
-- sqft lot
$798,900 Zestimate®
$580/sqft
$3,231 Estimated rent
Home value
$798,900
$735,000 - $871,000
$3,231/mo
Zestimate® history
Loading...
Owner options
Explore your selling options
What's special
Nestled in the heart of Portland's sought-after East End, this rare 2-unit property seamlessly blends historic charm with modern convenience. Just steps from the Eastern Promenade, the home is ideally situated for those who desire the vibrant lifestyle that comes with living in Portland's most desirable neighborhood. Both units are bathed in natural light and feature period details that create a warm and welcoming atmosphere. The main unit offers a unique layout with a living room, dining room that opens to the kitchen, a good sized bedroom with walk-in closet, full bath and a 4-season sunroom. The upstairs unit offers an efficiency layout with a large bedroom with closet and a flex room. Outdoors, you'll find a beautifully landscaped yard and a driveway with parking for three cars. Just a short stroll to the Eastern Promenade, this property is surrounded by parks, restaurants, and shops, offering the best of Portland's coastal living, including breathtaking views of Casco Bay and easy access to downtown. This rare offering has been meticulously maintained and updated over the years, making it a great investment or owner occupied building! Don't miss your chance to own a piece of Portland's historic charm—schedule a private showing today!
Zillow last checked: 8 hours ago
Listing updated: September 20, 2024 at 10:12am
Listed by:
Portside Real Estate Group
Bought with:
RE/MAX Shoreline
Source: Maine Listings,MLS#: 1600458
Facts & features
Interior
Bedrooms & bathrooms
- Bedrooms: 2
- Bathrooms: 2
- Full bathrooms: 2
Heating
- Baseboard, Zoned
Cooling
- None
Features
- 1st Floor Bedroom
- Flooring: Carpet, Laminate, Wood
- Basement: Bulkhead,Interior Entry,Walk-Out Access,Unfinished,Brick/Mortar
Interior area
- Total structure area: 1,310
- Total interior livable area: 1,310 sqft
- Finished area above ground: 1,310
- Finished area below ground: 0
Property
Parking
- Parking features: Paved, 1 - 4 Spaces, Off Street
Lot
- Size: 2,178 sqft
- Features: City Lot, Near Turnpike/Interstate, Near Town, Neighborhood, Level, Sidewalks
Details
- Parcel number: PTLDM014BH016001
- Zoning: R6
Construction
Type & style
- Home type: MultiFamily
- Architectural style: Cape Cod,Other
- Property subtype: Multi Family
Materials
- Wood Frame, Shingle Siding
- Foundation: Stone, Brick/Mortar
- Roof: Shingle
Condition
- Year built: 1885
Utilities & green energy
- Electric: Circuit Breakers
- Sewer: Public Sewer
- Water: Public
- Utilities for property: Utilities On
Community & neighborhood
Location
- Region: Portland
Price history
| Date | Event | Price |
|---|---|---|
| 9/20/2024 | Sold | $760,000+11.9%$580/sqft |
Source: | ||
| 8/21/2024 | Pending sale | $679,000$518/sqft |
Source: | ||
| 8/15/2024 | Listed for sale | $679,000$518/sqft |
Source: | ||
Public tax history
| Year | Property taxes | Tax assessment |
|---|---|---|
| 2024 | $8,704 | $604,000 |
| 2023 | $8,704 +5.9% | $604,000 |
| 2022 | $8,220 +92.9% | $604,000 +230.4% |
Find assessor info on the county website
Neighborhood: East End
Nearby schools
GreatSchools rating
- 2/10East End Community SchoolGrades: PK-5Distance: 0.4 mi
- 4/10Lyman Moore Middle SchoolGrades: 6-8Distance: 3.3 mi
- 4/10Portland High SchoolGrades: 9-12Distance: 0.9 mi

Get pre-qualified for a loan
At Zillow Home Loans, we can pre-qualify you in as little as 5 minutes with no impact to your credit score.An equal housing lender. NMLS #10287.
Sell for more on Zillow
Get a free Zillow Showcase℠ listing and you could sell for .
$798,900
2% more+ $15,978
With Zillow Showcase(estimated)
$814,878
