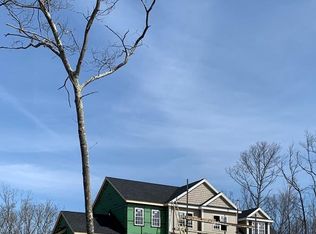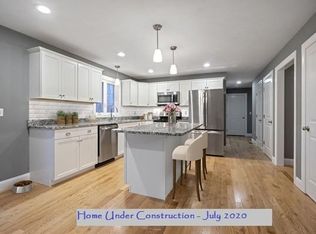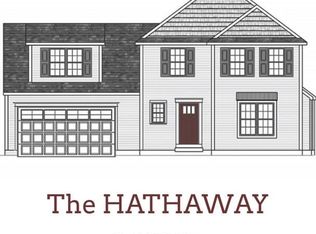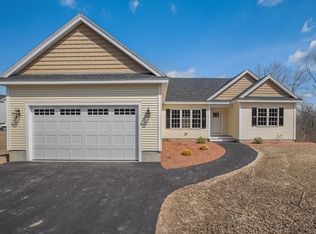Sold for $689,900
$689,900
41 Turner Farm Rd, Uxbridge, MA 01569
4beds
2,400sqft
Single Family Residence
Built in 2020
0.92 Acres Lot
$720,600 Zestimate®
$287/sqft
$3,801 Estimated rent
Home value
$720,600
$685,000 - $757,000
$3,801/mo
Zestimate® history
Loading...
Owner options
Explore your selling options
What's special
Seller credit of $6,899 towards rate buydown with a full price offer. This home was built in 2020 and comes with all of the energy efficiency of a new construction home. This home features an open floor plan anchored by the eat in kitchen which features granite countertops, tile backsplash, stainless steel appliances, a built-in wine refrigerator, large pantry, and eat in dinette area. The large living room features a cathedral ceiling and a gas fireplace. The first floor also includes a formal dining room, laundry room, half bath, and a flex space suitable for a home office or children's playroom. Heading up the oak staircase to the second floor there is the primary bedroom which features an ensuite bathroom and walk in closet. There are 3 additional bedrooms and a full bathroom located on the second floor. The walkout basement has plenty of storage as well as a state-of-the-art water filtration system. The oversized deck overlooks the large fenced in backyard with a shed.
Zillow last checked: 8 hours ago
Listing updated: October 03, 2023 at 05:26am
Listed by:
Donald Dooley 774-218-9356,
Heritage & Main Real Estate Inc. 508-414-7246
Bought with:
Marcus Walker
Walker Residential Property LLC
Source: MLS PIN,MLS#: 73138490
Facts & features
Interior
Bedrooms & bathrooms
- Bedrooms: 4
- Bathrooms: 3
- Full bathrooms: 2
- 1/2 bathrooms: 1
Primary bedroom
- Features: Bathroom - Full, Ceiling Fan(s), Walk-In Closet(s), Flooring - Wall to Wall Carpet, Recessed Lighting
- Level: Second
Bedroom 2
- Features: Ceiling Fan(s), Flooring - Wall to Wall Carpet
- Level: Second
Bedroom 3
- Features: Ceiling Fan(s), Flooring - Wall to Wall Carpet
- Level: Second
Bedroom 4
- Features: Ceiling Fan(s), Flooring - Wall to Wall Carpet
- Level: Second
Primary bathroom
- Features: Yes
Bathroom 1
- Features: Bathroom - Half
- Level: First
Bathroom 2
- Features: Bathroom - Full
- Level: Second
Bathroom 3
- Features: Bathroom - Full
- Level: Second
Dining room
- Features: Flooring - Hardwood
- Level: First
Kitchen
- Features: Flooring - Hardwood, Countertops - Stone/Granite/Solid, Recessed Lighting, Stainless Steel Appliances, Wine Chiller, Gas Stove
- Level: First
Living room
- Features: Cathedral Ceiling(s), Ceiling Fan(s), Flooring - Hardwood, Recessed Lighting
- Level: First
Office
- Features: Flooring - Hardwood
- Level: First
Heating
- Central, Propane
Cooling
- Central Air
Appliances
- Included: Water Heater, Range, Microwave, Refrigerator, Washer, Dryer, Plumbed For Ice Maker
- Laundry: First Floor, Electric Dryer Hookup, Washer Hookup
Features
- Home Office
- Flooring: Tile, Carpet, Hardwood, Flooring - Hardwood
- Basement: Full,Interior Entry,Garage Access,Concrete,Unfinished
- Number of fireplaces: 1
- Fireplace features: Living Room
Interior area
- Total structure area: 2,400
- Total interior livable area: 2,400 sqft
Property
Parking
- Total spaces: 8
- Parking features: Attached, Paved
- Attached garage spaces: 2
- Uncovered spaces: 6
Accessibility
- Accessibility features: No
Features
- Patio & porch: Deck
- Exterior features: Deck, Rain Gutters, Outdoor Gas Grill Hookup
Lot
- Size: 0.92 Acres
- Features: Wooded
Details
- Parcel number: 5007340
- Zoning: AG
Construction
Type & style
- Home type: SingleFamily
- Architectural style: Colonial
- Property subtype: Single Family Residence
Materials
- Frame
- Foundation: Concrete Perimeter
- Roof: Shingle
Condition
- Year built: 2020
Utilities & green energy
- Electric: 200+ Amp Service
- Sewer: Private Sewer
- Water: Private
- Utilities for property: for Gas Range, for Electric Dryer, Washer Hookup, Icemaker Connection, Outdoor Gas Grill Hookup
Community & neighborhood
Community
- Community features: Park, Walk/Jog Trails, Stable(s), Golf, Conservation Area, Private School, Public School
Location
- Region: Uxbridge
Price history
| Date | Event | Price |
|---|---|---|
| 10/2/2023 | Sold | $689,900$287/sqft |
Source: MLS PIN #73138490 Report a problem | ||
| 8/1/2023 | Price change | $689,900-0.7%$287/sqft |
Source: MLS PIN #73138490 Report a problem | ||
| 7/20/2023 | Listed for sale | $695,000+42.4%$290/sqft |
Source: MLS PIN #73138490 Report a problem | ||
| 8/7/2020 | Sold | $487,900+1.7%$203/sqft |
Source: Public Record Report a problem | ||
| 2/13/2020 | Listing removed | $479,900$200/sqft |
Source: StreamLine Communities - Uxbridge #72482156 Report a problem | ||
Public tax history
| Year | Property taxes | Tax assessment |
|---|---|---|
| 2025 | $7,837 +5.4% | $597,800 +3.9% |
| 2024 | $7,433 +4.7% | $575,300 +13.1% |
| 2023 | $7,096 -3.4% | $508,700 +5% |
Find assessor info on the county website
Neighborhood: 01569
Nearby schools
GreatSchools rating
- 7/10Taft Early Learning CenterGrades: PK-3Distance: 3.1 mi
- 4/10Uxbridge High SchoolGrades: 8-12Distance: 1.5 mi
- 6/10Whitin Intermediate SchoolGrades: 4-7Distance: 3.3 mi
Get a cash offer in 3 minutes
Find out how much your home could sell for in as little as 3 minutes with a no-obligation cash offer.
Estimated market value$720,600
Get a cash offer in 3 minutes
Find out how much your home could sell for in as little as 3 minutes with a no-obligation cash offer.
Estimated market value
$720,600



