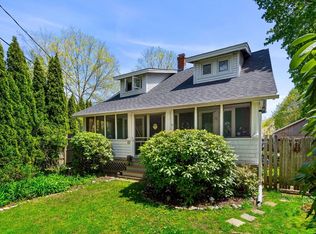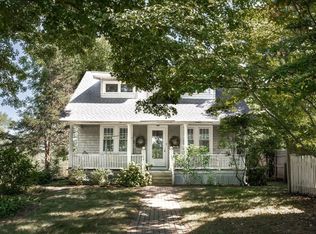Sold for $1,300,000
$1,300,000
41 Turkey Shore Rd, Ipswich, MA 01938
4beds
3,428sqft
Single Family Residence
Built in 1680
0.86 Acres Lot
$1,385,100 Zestimate®
$379/sqft
$4,573 Estimated rent
Home value
$1,385,100
$1.26M - $1.54M
$4,573/mo
Zestimate® history
Loading...
Owner options
Explore your selling options
What's special
Brimming with history in an idyllic setting, this 4 BR, 2.5 BA, 3428 sq' residence is the epitome of antique charm. Arthur Wesley Dow ran the Ipswich Summer School of Art here. His widow donated the home to SPNEA; they returned it to private ownership w/preservation agreement. Since 1992 owners have meticulously restored the house from the ground up, e.g., replacing casement windows w/double-hung windows, early glass panes, exposing raised paneling and the chamfered summer beam. They retrofitted the kitchen in the '90's and added first floor wing in 2007 w/eat-in kitchen area, main suite w/fireplace+full bath, laundry and mudroom. Wide floorboards throughout/5 fireplaces/2 staircases, walk-up attic. Historic carriage house allows for a vehicle and heated studio space. Beautiful exterior lighting, manicured gardens, private patio and barn grace the 0.85 acre property overlooking the river. Come home to Ipswich w/access to MBTA/Crane Beach/Castle Hill/Riverwalk/Wharf/cultural activities.
Zillow last checked: 8 hours ago
Listing updated: June 27, 2024 at 12:33pm
Listed by:
Ingrid F. Miles 978-471-9750,
Keller Williams Realty Evolution 978-887-3995
Bought with:
Hackett & Glessner Team
Compass
Source: MLS PIN,MLS#: 73237802
Facts & features
Interior
Bedrooms & bathrooms
- Bedrooms: 4
- Bathrooms: 3
- Full bathrooms: 2
- 1/2 bathrooms: 1
- Main level bathrooms: 1
- Main level bedrooms: 1
Primary bedroom
- Features: Bathroom - 3/4, Closet/Cabinets - Custom Built, Flooring - Wood
- Level: Main,First
Bedroom 2
- Features: Closet, Flooring - Wood, Dressing Room
- Level: Second
Bedroom 3
- Features: Fireplace, Closet, Flooring - Wood, Dressing Room
- Level: Second
Bedroom 4
- Features: Fireplace, Closet, Flooring - Wood, Dressing Room
- Level: Second
Primary bathroom
- Features: Yes
Bathroom 1
- Features: Bathroom - 3/4, Closet/Cabinets - Custom Built
- Level: Main,First
Bathroom 2
- Features: Bathroom - Half
- Level: First
Bathroom 3
- Features: Bathroom - Full
- Level: Second
Dining room
- Features: Flooring - Wood
- Level: Main,First
Family room
- Features: Flooring - Wood
- Level: Main,First
Kitchen
- Features: Flooring - Wood, Dining Area, Pantry, Recessed Lighting
- Level: Main,First
Living room
- Features: Flooring - Wood
- Level: Main,First
Heating
- Forced Air, Floor Furnace, Natural Gas
Cooling
- None
Appliances
- Included: Gas Water Heater, Water Heater, Range, Dishwasher, Microwave, Refrigerator, Washer, ENERGY STAR Qualified Dryer
- Laundry: Closet/Cabinets - Custom Built, Main Level, Sink, First Floor, Electric Dryer Hookup, Washer Hookup
Features
- Closet, Mud Room, High Speed Internet
- Flooring: Wood
- Doors: Storm Door(s)
- Windows: Storm Window(s), Screens
- Basement: Full,Interior Entry,Bulkhead,Sump Pump
- Number of fireplaces: 5
- Fireplace features: Dining Room, Family Room, Living Room, Bedroom
Interior area
- Total structure area: 3,428
- Total interior livable area: 3,428 sqft
Property
Parking
- Total spaces: 3
- Parking features: Barn, Off Street, Stone/Gravel
- Garage spaces: 1
- Uncovered spaces: 2
Features
- Patio & porch: Patio
- Exterior features: Patio, Professional Landscaping, Sprinkler System, Decorative Lighting, Screens, Fenced Yard, Garden, ET Irrigation Controller
- Fencing: Fenced
- Has view: Yes
- View description: Scenic View(s), Water, Public Water View, River
- Has water view: Yes
- Water view: Public,River,Water
- Waterfront features: Ocean, Beach Ownership(Public)
Lot
- Size: 0.86 Acres
- Features: Other
Details
- Parcel number: M:42A B:0004 L:0,1956423
- Zoning: RRA
Construction
Type & style
- Home type: SingleFamily
- Architectural style: Colonial,Antique
- Property subtype: Single Family Residence
Materials
- Frame
- Foundation: Stone, Irregular
- Roof: Wood
Condition
- Year built: 1680
Utilities & green energy
- Electric: Circuit Breakers
- Sewer: Public Sewer
- Water: Public
- Utilities for property: for Electric Range, for Electric Dryer, Washer Hookup
Green energy
- Water conservation: ET Irrigation Controller
Community & neighborhood
Security
- Security features: Security System
Community
- Community features: Public Transportation, Shopping, Pool, Tennis Court(s), Park, Walk/Jog Trails, Stable(s), Golf, Laundromat, Conservation Area, House of Worship, Public School, T-Station
Location
- Region: Ipswich
Other
Other facts
- Listing terms: Contract
- Road surface type: Paved
Price history
| Date | Event | Price |
|---|---|---|
| 6/27/2024 | Sold | $1,300,000+4%$379/sqft |
Source: MLS PIN #73237802 Report a problem | ||
| 5/15/2024 | Listed for sale | $1,250,000+416.5%$365/sqft |
Source: MLS PIN #73237802 Report a problem | ||
| 6/29/1992 | Sold | $242,000$71/sqft |
Source: Public Record Report a problem | ||
Public tax history
| Year | Property taxes | Tax assessment |
|---|---|---|
| 2025 | $11,468 -2.2% | $1,028,500 -0.2% |
| 2024 | $11,731 +11.5% | $1,030,800 +19.8% |
| 2023 | $10,519 | $860,100 |
Find assessor info on the county website
Neighborhood: 01938
Nearby schools
GreatSchools rating
- 7/10Winthrop SchoolGrades: PK-5Distance: 0.5 mi
- 8/10Ipswich Middle SchoolGrades: 6-8Distance: 1.3 mi
- 8/10Ipswich High SchoolGrades: 9-12Distance: 1.2 mi
Schools provided by the listing agent
- Elementary: Winthrop
- Middle: Ipswich Middle
- High: Ipswich High
Source: MLS PIN. This data may not be complete. We recommend contacting the local school district to confirm school assignments for this home.
Get a cash offer in 3 minutes
Find out how much your home could sell for in as little as 3 minutes with a no-obligation cash offer.
Estimated market value$1,385,100
Get a cash offer in 3 minutes
Find out how much your home could sell for in as little as 3 minutes with a no-obligation cash offer.
Estimated market value
$1,385,100

