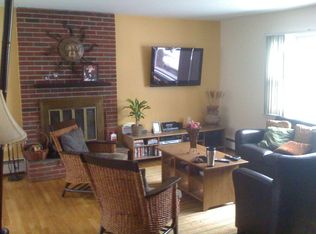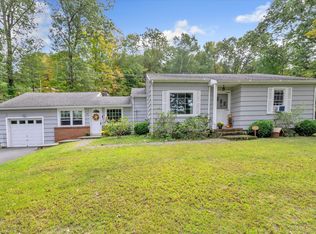Owner says sell it NOW. MAKE AN OFFER . . 3br 1658 sqft2 - Lrg Home with a big Updated home LOW TAXES with a great location OPEN HOUSE THIS SUNDAY 1pm to 3:30pm award winning schools & Wolf Park Close to Rte 25, 34 110 &111 an easy commute gleaming hardwood floors on the UL, new tile floors in the kitchen and bath, and a fresh coat of paint throughout. exposed beams and cathedral ceiling in the Kitchen with newer appliances. Lvng rm w beautiful bay window and gas fpl for those cold winter nights. The open seamless flow of the Lvng Rm into the Dng Rm and Ktcn make for a bright and enjoyable Down the hallway sits the 3 bedrooms, with hardwood floors, ceiling fans, and the MBR featuring its own half-bath! Enter and relax in the enclosed LL porch area with new carpet just off the LL Family Room. A perfect spot for entertaining, a quit place for a morning cup of coffee, or after work for a moment of peace and tranquility. There is an oversized, freshly painted two-tiered deck off the kitchen that connects to the pool overlooking over an acre of mature trees adds privacy LL Family Rm (22x24) with new ww carpet and gas fpl There is also a half bath with laundry room, utility room, and easy access to the two-car garage with new doors. * A classical home with bright airy rooms, for comfortable living. 3BR / 2.5Ba 1658ft2
This property is off market, which means it's not currently listed for sale or rent on Zillow. This may be different from what's available on other websites or public sources.

