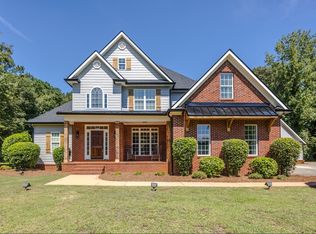Closed
$545,000
41 Turk Creek Trl, Forsyth, GA 31029
5beds
3,292sqft
Single Family Residence
Built in 2003
3.17 Acres Lot
$551,400 Zestimate®
$166/sqft
$3,240 Estimated rent
Home value
$551,400
Estimated sales range
Not available
$3,240/mo
Zestimate® history
Loading...
Owner options
Explore your selling options
What's special
Bring on the cheer for a stellar HOME RUN! The word in the dugout is FIVE covered garage spaces ~ a 2 car attached garage and a separate 3 car enclosed detached garage with major league storage too. All on a stunning 3.17 acre corner lot in MONROE county. This Deer Creek Manor home is brimming with possibilities ~ the Master bedroom, with a reading area, and master bathroom, is on the main level as is a guest bedroom and full guest bath. Three additional bedrooms and a full bathroom are on the upper level ~ perfect for guests and/or children. The inviting kitchen boasts quartz counter tops, travertine tile backsplash, like new cabinetry, updated appliances and a breakfast nook. Expand your living space and dine alfresco on the adjoining freshly painted, refinished back deck. Children will love the stand alone treehouse complete with electricity, heating/air conditioning and also a separate playhouse! Sit back and relax in the spacious Great Room offering volume ceilings, a gas fireplace with ventless logs, presenting an effortless flow on the main level. The separate Dining Room is large enough for a 12 person dining table and is positioned perfectly for entertaining. There's even a spacious den on the first floor which could easily serve as a Game Room. The bases are loaded with this banner home ~ new roof August 2023, invisible dog fence, an inviting fire pit, lawn irrigation system, separate storage shed, security alarm system, two attic spaces, exceptionally well maintained home and meticulously maintained yard. Let's make this home your sweet spot today!
Zillow last checked: 8 hours ago
Listing updated: July 18, 2024 at 07:10am
Listed by:
Patti Chapman 478-714-2133,
Sheridan Solomon & Associates
Bought with:
Terri Jackson, 281903
Century 21 Homes & Investments
Source: GAMLS,MLS#: 10302719
Facts & features
Interior
Bedrooms & bathrooms
- Bedrooms: 5
- Bathrooms: 3
- Full bathrooms: 3
- Main level bathrooms: 2
- Main level bedrooms: 2
Dining room
- Features: Separate Room
Heating
- Electric, Natural Gas
Cooling
- Central Air, Electric
Appliances
- Included: Convection Oven, Cooktop, Dishwasher, Electric Water Heater, Microwave
- Laundry: Other
Features
- Double Vanity, High Ceilings, Tray Ceiling(s), Walk-In Closet(s)
- Flooring: Carpet, Hardwood, Tile
- Basement: Crawl Space
- Attic: Expandable
- Number of fireplaces: 1
- Fireplace features: Gas Log
Interior area
- Total structure area: 3,292
- Total interior livable area: 3,292 sqft
- Finished area above ground: 3,292
- Finished area below ground: 0
Property
Parking
- Total spaces: 5
- Parking features: Attached, Detached, Garage, Side/Rear Entrance, Storage
- Has attached garage: Yes
Features
- Levels: Two
- Stories: 2
- Patio & porch: Deck, Porch
- Exterior features: Sprinkler System
- Has spa: Yes
- Spa features: Bath
Lot
- Size: 3.17 Acres
- Features: Other
Details
- Additional structures: Garage(s), Workshop
- Parcel number: 091A066
Construction
Type & style
- Home type: SingleFamily
- Architectural style: Traditional
- Property subtype: Single Family Residence
Materials
- Brick
- Roof: Composition
Condition
- Resale
- New construction: No
- Year built: 2003
Utilities & green energy
- Sewer: Septic Tank
- Water: Public
- Utilities for property: Cable Available, Electricity Available, Natural Gas Available, Phone Available, Water Available
Community & neighborhood
Security
- Security features: Security System, Smoke Detector(s)
Community
- Community features: None
Location
- Region: Forsyth
- Subdivision: Deer Creek Manor North
Other
Other facts
- Listing agreement: Exclusive Right To Sell
Price history
| Date | Event | Price |
|---|---|---|
| 7/17/2024 | Sold | $545,000$166/sqft |
Source: | ||
| 5/28/2024 | Pending sale | $545,000$166/sqft |
Source: | ||
| 5/19/2024 | Listed for sale | $545,000+1.9%$166/sqft |
Source: | ||
| 2/20/2024 | Listing removed | -- |
Source: Owner | ||
| 11/26/2023 | Listed for sale | $535,000+66.7%$163/sqft |
Source: Owner | ||
Public tax history
| Year | Property taxes | Tax assessment |
|---|---|---|
| 2024 | $4,332 +11.8% | $172,340 +15.4% |
| 2023 | $3,875 +4.2% | $149,340 |
| 2022 | $3,718 -3.4% | $149,340 |
Find assessor info on the county website
Neighborhood: 31029
Nearby schools
GreatSchools rating
- 7/10T.G. Scott Elementary SchoolGrades: PK-5Distance: 6.3 mi
- 7/10Monroe County Middle School Banks Stephens CampusGrades: 6-8Distance: 6.1 mi
- 7/10Mary Persons High SchoolGrades: 9-12Distance: 7.3 mi
Schools provided by the listing agent
- Elementary: Tg Scott
- High: Mary Persons
Source: GAMLS. This data may not be complete. We recommend contacting the local school district to confirm school assignments for this home.

Get pre-qualified for a loan
At Zillow Home Loans, we can pre-qualify you in as little as 5 minutes with no impact to your credit score.An equal housing lender. NMLS #10287.
Sell for more on Zillow
Get a free Zillow Showcase℠ listing and you could sell for .
$551,400
2% more+ $11,028
With Zillow Showcase(estimated)
$562,428