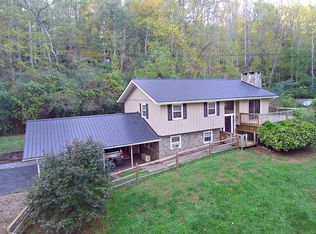Located minutes from Western Carolina University's campus this one owner Oak Forest home is convenient, yet has a peaceful wooded setting to enjoy the screened porch, and cozy gas fireplace. This family neighborhood offers many great neighbors and convenience to close schools,Jackson County Rec Center and town. Lots of updates, all appliances and good maintenance make this truly move in ready home with a functional floorplan
This property is off market, which means it's not currently listed for sale or rent on Zillow. This may be different from what's available on other websites or public sources.

