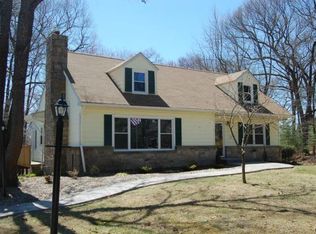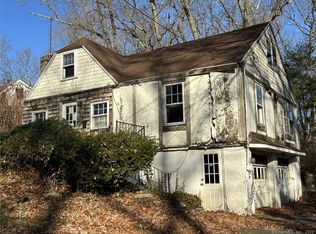Authentic 3 bedroom Ranch style log home idyllically nestled on 1 acre of property makes this your own private retreat. Surrounded by nature and yet only minutes from all area amenities, this unique property provides the ambiance and warmth associated with a log home. Upon arriving at the home you are greeted with an exterior and interior rich in wood from the log front door to the vaulted, exposed beam ceilings. Once inside, this home offers an open floor plan with a combination dining area/living room with cathedral ceiling. The brick fireplace is the focal point of the living room which offers a relaxing place to warm yourself in front of a roaring fire during the cold winter months and the wood floors throughout add to the character of the home. Stairs lead to an open loft storage area. The kitchen offers glass topped butcher block counters and double stainless sinks. Three bedrooms and a large hall full bath complete the main level of the home. Additionally, there is a full, partially finished, walkout lower level with full bath, built-in bar, laundry area, and a fireplace with pellet/wood burning cast iron stove insert. Very private yard. 200 amp service. 1 car attached garage. Shed. Country feeling with city amenities. Estate sale - no disclosures. Subject to probate.
This property is off market, which means it's not currently listed for sale or rent on Zillow. This may be different from what's available on other websites or public sources.


