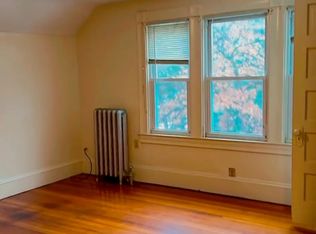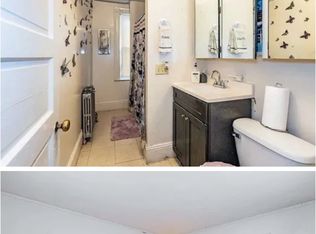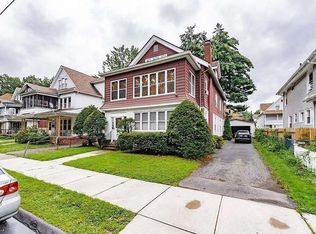This well maintained spacious colonial with 6 bedrooms, 1.5 baths and a 2 car garage is conveniently located near Forest Park and other area amenities. First floor offers large & bright living room with hardwood floor & ceiling fan; formal dining room with hardwood floor, bay window and ceiling fan; spacious eat-in kitchen; half bath with tile floor; & enclosed front porch. Second floor has 4 bedrooms (all have wood floors & closets) & a full bathroom with tile floor & a tub. Third floor has 2 more bedrooms with wood floors and closets. Updates & features: replacement windows, updated exterior doors, vinyl siding, gas heat & hot water, security system and more. Don't miss this one!
This property is off market, which means it's not currently listed for sale or rent on Zillow. This may be different from what's available on other websites or public sources.



