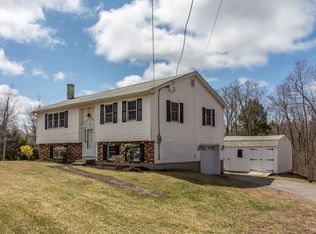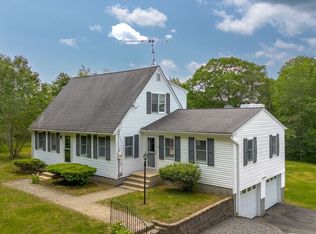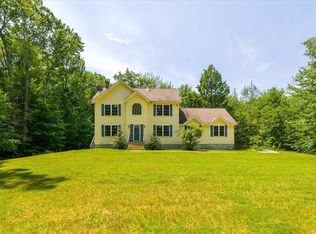Car buffs take note: There's lots of room for your cars in one of the 3 Car Garages - or Looking for horse property? This home is extremely energy efficient with multi heating sources, Wood Stoves, Solar panels! 4 bedroom Cape with 2 full baths. Just amazing are the vaulted ceilings in your master suite with wood beams, a walk-in closet, and a joining loft-style den or office, the bathroom has a jacuzzi tub, skylight and more. Nicely appointed kitchen with granite countertops and a nice size dining room and a first-floor full bath. A beautiful floor to ceiling stone fireplace adorns the living room and looks out over your very private deck and fenced in an inground pool, which could be stunning, the pool is currently not in use as it needs a new liner, all the other pool components are in good condition. This home sits nicely on 2.47 private acres, good-sized Barn, Horse Stalls or a great working Garage with a lift, this building could be used as an in-home business and so much more!
This property is off market, which means it's not currently listed for sale or rent on Zillow. This may be different from what's available on other websites or public sources.


