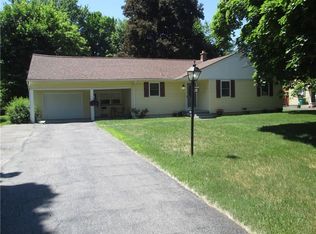Don't miss this unique opportunity! This property is being sold by the estate of the original owners who had the house custom built in 1952 and lovingly maintained it over the ensuing decades. Many unique features are evident such as arched doorways, crown molding, built-in bookcases, a wood-burning fireplace with stove insert, and hardwood floors. Features include updated kitchen and baths, walk-in shower, vinyl thermal windows, central AC, central vacuum system, 150 AMP electric service, plus a fallout shelter built using Civil Defense guidelines published in the 1960's.
This property is off market, which means it's not currently listed for sale or rent on Zillow. This may be different from what's available on other websites or public sources.
