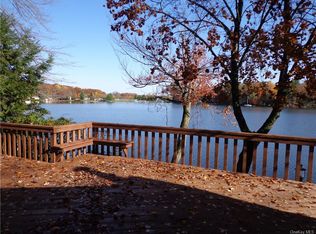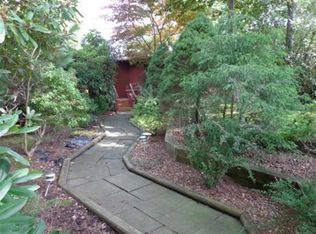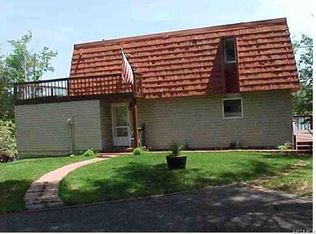Lakefront with 4 bedrooms,2 1/2 Baths.158 feet of Lakefront.Being Painted and cleaned outside and inside.2 fireplaces and lots of light.Good Deal !!!!! Brokered And Advertised By: MYRNA GINSBERG REAL EST Listing Agent: MYRNA GINSBERG
This property is off market, which means it's not currently listed for sale or rent on Zillow. This may be different from what's available on other websites or public sources.


