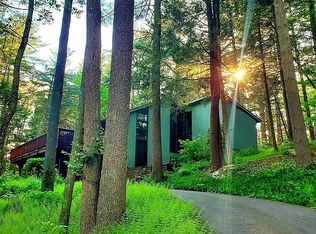Plenty of room for the whole family in this spacious Colonial with over 3800 sq ft, 5 bedrooms, 4.5 baths. Enter through the 2 story foyer with plenty of natural light and into the open kitchen and eat-in area. This space offers tile flooring, loads of cabinets, stainless steel appliances including double ovens and wine refrigerator, granite countertops, and walk-in pantry. Large family room with beautiful hardwood floors, gas fireplace, and sliders to deck, host holidays in the formal dining room. 2 Car garage brings you into the mudroom with coat closet and full bath with laundry. Second floor is where you'll find a total of 5 bedrooms and 3 full baths. Master suite with vaulted ceilings, gas fireplace, huge walk-in closet, and full bath with double vanity and jacuzzi tub. Walk up to the fully insulated 3rd floor with electrical which you could finish for additional living space. The unfinished lower level has high ceilings and numerous sliders to walk out doors.
This property is off market, which means it's not currently listed for sale or rent on Zillow. This may be different from what's available on other websites or public sources.
