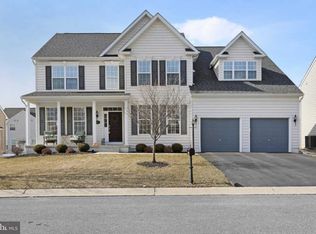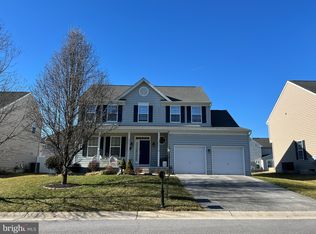Sold for $365,000
$365,000
41 Thorton Hall Rd, Kearneysville, WV 25430
4beds
2,789sqft
Single Family Residence
Built in 2007
7,405.2 Square Feet Lot
$404,200 Zestimate®
$131/sqft
$2,372 Estimated rent
Home value
$404,200
$384,000 - $424,000
$2,372/mo
Zestimate® history
Loading...
Owner options
Explore your selling options
What's special
Welcome home to Thorton Hall Rd!!! Located in the highly desirable community of The Village of Washington Trail East, this spacious home is filled with possibilities to make your own. With a large eat in kitchen, adjacent to the great room with gas fireplace, and a sizeable living/dining area, this home is perfect for entertaining. Do you love lots of rooms for various possibilities? With four bedrooms and an unfinished full basement, this home can become anything you dream; hobby spaces, entertainment or play rooms, personal office... you name it! Be ready when you walk into the primary bedroom, too! The sitting area can be a living room on it's own... there is ample space! A lovely traditional floorplan, with large open/blended rooms on the first floor, coupled with some purchaser desired upgrades upon move-in, this home can be the gem of neighborhood. Come see the potential, and love what you see!!! ***///*** Check out the First and Second Floor 3D Virtual Tour of the home!
Zillow last checked: 8 hours ago
Listing updated: October 21, 2025 at 05:00am
Listed by:
Nicole Lewis 540-431-9239,
Coldwell Banker Premier
Bought with:
Tina Roach, WV0025028
ERA Liberty Realty
Source: Bright MLS,MLS#: WVBE2015494
Facts & features
Interior
Bedrooms & bathrooms
- Bedrooms: 4
- Bathrooms: 3
- Full bathrooms: 2
- 1/2 bathrooms: 1
- Main level bathrooms: 1
Primary bedroom
- Features: Attached Bathroom, Ceiling Fan(s), Flooring - Carpet, Walk-In Closet(s), Primary Bedroom - Sitting Area
- Level: Upper
Bedroom 2
- Features: Flooring - Carpet
- Level: Upper
Bedroom 3
- Features: Flooring - Carpet
- Level: Upper
Bedroom 4
- Features: Flooring - Carpet
- Level: Upper
Primary bathroom
- Features: Double Sink, Flooring - Tile/Brick, Soaking Tub
- Level: Upper
Bathroom 2
- Features: Double Sink, Flooring - Vinyl, Bathroom - Tub Shower
- Level: Upper
Basement
- Features: Basement - Unfinished
- Level: Lower
Dining room
- Features: Flooring - Carpet, Living/Dining Room Combo
- Level: Main
Great room
- Features: Fireplace - Gas, Flooring - Laminated
- Level: Main
Kitchen
- Features: Flooring - HardWood, Granite Counters, Kitchen Island, Kitchen - Electric Cooking, Pantry, Eat-in Kitchen
- Level: Main
Living room
- Features: Flooring - Carpet, Living/Dining Room Combo
- Level: Main
Heating
- Heat Pump, Natural Gas
Cooling
- Central Air, Electric
Appliances
- Included: Gas Water Heater
- Laundry: Main Level, Dryer In Unit, Washer In Unit
Features
- Basement: Full,Interior Entry,Exterior Entry,Rough Bath Plumb,Walk-Out Access,Unfinished
- Number of fireplaces: 1
- Fireplace features: Gas/Propane, Glass Doors
Interior area
- Total structure area: 4,183
- Total interior livable area: 2,789 sqft
- Finished area above ground: 2,789
- Finished area below ground: 0
Property
Parking
- Total spaces: 4
- Parking features: Garage Faces Front, Inside Entrance, Garage Door Opener, Attached, Driveway
- Attached garage spaces: 2
- Uncovered spaces: 2
Accessibility
- Accessibility features: None
Features
- Levels: Three
- Stories: 3
- Pool features: None
Lot
- Size: 7,405 sqft
Details
- Additional structures: Above Grade, Below Grade
- Parcel number: 01 12M013000000000
- Zoning: 101
- Special conditions: Standard
Construction
Type & style
- Home type: SingleFamily
- Architectural style: Colonial
- Property subtype: Single Family Residence
Materials
- Vinyl Siding
- Foundation: Permanent, Concrete Perimeter
- Roof: Shingle
Condition
- Average,Good
- New construction: No
- Year built: 2007
Utilities & green energy
- Sewer: Public Sewer
- Water: Public
Community & neighborhood
Location
- Region: Kearneysville
- Subdivision: The Village Of Washington Trail East
- Municipality: Arden District
HOA & financial
HOA
- Has HOA: Yes
- HOA fee: $181 quarterly
Other
Other facts
- Listing agreement: Exclusive Agency
- Listing terms: Cash,Conventional,FHA,USDA Loan,VA Loan
- Ownership: Fee Simple
Price history
| Date | Event | Price |
|---|---|---|
| 3/17/2023 | Sold | $365,000$131/sqft |
Source: | ||
| 1/26/2023 | Contingent | $365,000$131/sqft |
Source: | ||
| 1/9/2023 | Listed for sale | $365,000$131/sqft |
Source: | ||
Public tax history
| Year | Property taxes | Tax assessment |
|---|---|---|
| 2025 | $2,604 +0.8% | $214,140 +1.8% |
| 2024 | $2,582 +13.6% | $210,420 +17% |
| 2023 | $2,273 +16.8% | $179,880 +7.5% |
Find assessor info on the county website
Neighborhood: 25430
Nearby schools
GreatSchools rating
- NABerkeley Heights Elementary SchoolGrades: PK-2Distance: 3.9 mi
- 6/10Martinsburg South Middle SchoolGrades: 6-8Distance: 4.2 mi
- 6/10Martinsburg High SchoolGrades: 9-12Distance: 4.2 mi
Schools provided by the listing agent
- District: Berkeley County Schools
Source: Bright MLS. This data may not be complete. We recommend contacting the local school district to confirm school assignments for this home.
Get a cash offer in 3 minutes
Find out how much your home could sell for in as little as 3 minutes with a no-obligation cash offer.
Estimated market value
$404,200

