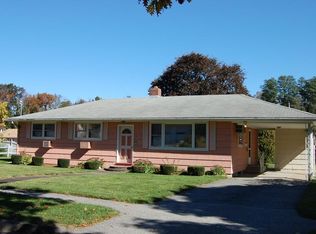Sold for $407,500
$407,500
41 Thornton Rd, Worcester, MA 01606
2beds
988sqft
Single Family Residence
Built in 1961
10,000 Square Feet Lot
$434,800 Zestimate®
$412/sqft
$2,051 Estimated rent
Home value
$434,800
$413,000 - $457,000
$2,051/mo
Zestimate® history
Loading...
Owner options
Explore your selling options
What's special
Adorable ranch style home located in a one of Burncoat's most desirable neighborhoods! The first floor offers 2 bedrooms, a full bath, a spacious fireplaced living room, a dining room with charming built in and a cozy kitchen with ample cabinet space! Off of the kitchen you will find a window lined, sun drenched screened porch, perfect for hosting friends and family on warm summer nights or relaxing with a book! The hardwood floors sparkle through out the entire home. The full, unfinished basement is ready for finishing - hello man cave, home office or play room. Meticulously maintained lot features beautiful landscaping, a newer front walkway stone patio and ample yard space. Screened porch was rebuilt in 2020. Located within walking distance to Thorndyke Elementary, Burncoat HS and only minutes from the 190/290 on ramp! *~*Highest and best offers due by Monday at 12 PM*~*
Zillow last checked: 8 hours ago
Listing updated: June 01, 2023 at 11:16am
Listed by:
Maria Troka 774-261-3318,
A & E Realty Company, Inc. 508-835-1190
Bought with:
Robyn and Sean Sold My House Team
Suburban Lifestyle Real Estate
Source: MLS PIN,MLS#: 73105929
Facts & features
Interior
Bedrooms & bathrooms
- Bedrooms: 2
- Bathrooms: 1
- Full bathrooms: 1
Primary bedroom
- Features: Flooring - Hardwood
- Level: First
- Area: 144
- Dimensions: 12 x 12
Bedroom 2
- Features: Flooring - Hardwood
- Level: First
- Area: 195
- Dimensions: 15 x 13
Primary bathroom
- Features: No
Bathroom 1
- Features: Bathroom - Full, Bathroom - With Tub & Shower, Flooring - Stone/Ceramic Tile
- Level: First
- Area: 56
- Dimensions: 7 x 8
Dining room
- Features: Flooring - Stone/Ceramic Tile
- Level: First
- Area: 120
- Dimensions: 10 x 12
Kitchen
- Features: Flooring - Stone/Ceramic Tile
- Level: First
- Area: 96
- Dimensions: 8 x 12
Living room
- Features: Flooring - Hardwood
- Level: First
- Area: 286
- Dimensions: 22 x 13
Heating
- Baseboard
Cooling
- Wall Unit(s)
Appliances
- Included: Range, Microwave, Refrigerator
- Laundry: In Basement
Features
- Flooring: Tile, Hardwood, Vinyl / VCT
- Basement: Full,Bulkhead,Sump Pump,Unfinished
- Number of fireplaces: 2
Interior area
- Total structure area: 988
- Total interior livable area: 988 sqft
Property
Parking
- Total spaces: 3
- Parking features: Detached, Garage Faces Side, Paved Drive, Off Street, Paved
- Garage spaces: 1
- Uncovered spaces: 2
Features
- Patio & porch: Screened, Patio
- Exterior features: Porch - Screened, Patio
Lot
- Size: 10,000 sqft
- Features: Cleared, Level
Details
- Parcel number: M:22 B:10D L:00083,1783866
- Zoning: RS-7
Construction
Type & style
- Home type: SingleFamily
- Architectural style: Ranch
- Property subtype: Single Family Residence
Materials
- Frame
- Foundation: Concrete Perimeter
- Roof: Shingle
Condition
- Year built: 1961
Utilities & green energy
- Sewer: Public Sewer
- Water: Public
Community & neighborhood
Location
- Region: Worcester
- Subdivision: Burncoat
Price history
| Date | Event | Price |
|---|---|---|
| 6/1/2023 | Sold | $407,500+7.3%$412/sqft |
Source: MLS PIN #73105929 Report a problem | ||
| 5/9/2023 | Contingent | $379,900$385/sqft |
Source: MLS PIN #73105929 Report a problem | ||
| 5/2/2023 | Listed for sale | $379,900+52.1%$385/sqft |
Source: MLS PIN #73105929 Report a problem | ||
| 5/18/2007 | Sold | $249,750+4.1%$253/sqft |
Source: Public Record Report a problem | ||
| 8/3/2005 | Sold | $240,000$243/sqft |
Source: Public Record Report a problem | ||
Public tax history
| Year | Property taxes | Tax assessment |
|---|---|---|
| 2025 | $4,597 +1.9% | $348,500 +6.2% |
| 2024 | $4,511 +3.7% | $328,100 +8.1% |
| 2023 | $4,352 +12.9% | $303,500 +19.8% |
Find assessor info on the county website
Neighborhood: 01606
Nearby schools
GreatSchools rating
- 5/10Thorndyke Road SchoolGrades: K-6Distance: 0.2 mi
- 3/10Burncoat Middle SchoolGrades: 7-8Distance: 0.3 mi
- 2/10Burncoat Senior High SchoolGrades: 9-12Distance: 0.2 mi
Schools provided by the listing agent
- Elementary: Thorndyke
- Middle: Burncoat
- High: Burncoat
Source: MLS PIN. This data may not be complete. We recommend contacting the local school district to confirm school assignments for this home.
Get a cash offer in 3 minutes
Find out how much your home could sell for in as little as 3 minutes with a no-obligation cash offer.
Estimated market value$434,800
Get a cash offer in 3 minutes
Find out how much your home could sell for in as little as 3 minutes with a no-obligation cash offer.
Estimated market value
$434,800
