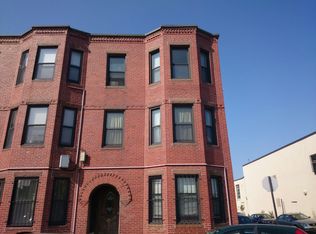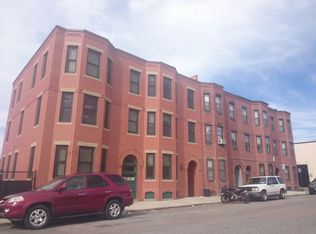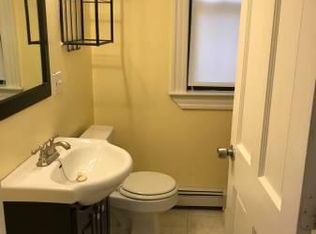Attention investors & first time home buyers ...Spacious One plus bedroom, one and a half bath street and lower duplex with 966sf square feet of living area, high ceilings on both levels, hardwood floors, great light, private rear deck and back patio. The kitchen is complete with granite counters, maple cabinetry, stainless steel appliances and direct access to private rear deck. In unit washer/dryer and extra storage space. Convenient location steps to the MBTA Silver Line, BU Medical/Boston Medical Center, up and coming Dudley Square and the all the South End has to offer. Self-managed association and pet friendly.
This property is off market, which means it's not currently listed for sale or rent on Zillow. This may be different from what's available on other websites or public sources.


