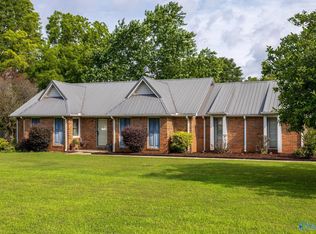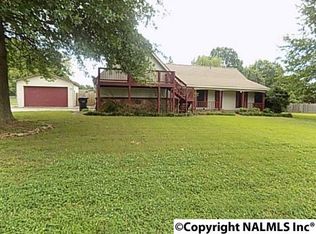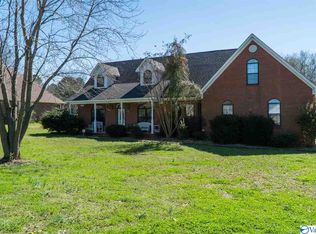Sold for $330,000
$330,000
41 Terry Ln, Trinity, AL 35673
4beds
2,280sqft
Single Family Residence
Built in 1979
-- sqft lot
$386,000 Zestimate®
$145/sqft
$2,384 Estimated rent
Home value
$386,000
$363,000 - $409,000
$2,384/mo
Zestimate® history
Loading...
Owner options
Explore your selling options
What's special
Must see 4 bedroom 2.5 bath updated home in Trinity. Kitchen looks new and has granite countertops. Open floorplan from kitchen/dining/greatroom. Eat at bar, fireplace in living area, lots of wood floors, ceramic in baths. Front room currently used for playroom would be great office. Covered back patio overlooking awesome pool. Has poolhouse w/ bath(NOT INCLUDED IN BATHS LISTED ONLINE) &storage. Has attached dbl garage and detached dbl garage. Detached has staircase outside to gameroom above that is heated & cooled. Large yard with privacy fenced yard. This one is in move in condition!!!
Zillow last checked: 8 hours ago
Listing updated: March 31, 2023 at 11:53am
Listed by:
Leighann Turner 256-303-1519,
RE/MAX Platinum
Bought with:
Dillon Henderson, 125720
Apex Real Estate Inc
Source: ValleyMLS,MLS#: 1827913
Facts & features
Interior
Bedrooms & bathrooms
- Bedrooms: 4
- Bathrooms: 3
- Full bathrooms: 2
- 1/2 bathrooms: 1
Primary bedroom
- Features: Ceiling Fan(s), Carpet
- Level: First
- Area: 196
- Dimensions: 14 x 14
Bedroom 2
- Features: Ceiling Fan(s), Carpet
- Level: First
- Area: 154
- Dimensions: 11 x 14
Bedroom 3
- Features: Ceiling Fan(s), Carpet
- Level: First
- Area: 121
- Dimensions: 11 x 11
Bedroom 4
- Features: Ceiling Fan(s), Carpet
- Level: First
- Area: 121
- Dimensions: 11 x 11
Dining room
- Features: Wood Floor
- Level: First
- Area: 144
- Dimensions: 12 x 12
Kitchen
- Features: Eat-in Kitchen, Pantry
- Level: First
- Area: 169
- Dimensions: 13 x 13
Living room
- Features: Ceiling Fan(s), Fireplace, Wood Floor
- Level: First
- Area: 375
- Dimensions: 15 x 25
Game room
- Features: Carpet
- Level: Second
- Area: 464
- Dimensions: 16 x 29
Heating
- Central 1
Cooling
- Central 1
Features
- Has basement: No
- Number of fireplaces: 1
- Fireplace features: One
Interior area
- Total interior livable area: 2,280 sqft
Property
Features
- Levels: One
- Stories: 1
Lot
- Dimensions: 122.5 x 237 x 167.5 x 237
Details
- Parcel number: 02 04 17 0 000 040.000
Construction
Type & style
- Home type: SingleFamily
- Architectural style: Ranch
- Property subtype: Single Family Residence
Materials
- Foundation: Slab
Condition
- New construction: No
- Year built: 1979
Utilities & green energy
- Sewer: Septic Tank
- Water: Public
Community & neighborhood
Location
- Region: Trinity
- Subdivision: Meadowview Estates
Other
Other facts
- Listing agreement: Agency
Price history
| Date | Event | Price |
|---|---|---|
| 3/31/2023 | Sold | $330,000-5.7%$145/sqft |
Source: | ||
| 3/18/2023 | Pending sale | $349,900$153/sqft |
Source: | ||
| 2/16/2023 | Listed for sale | $349,900+102.8%$153/sqft |
Source: | ||
| 10/20/2015 | Sold | $172,500-2.5%$76/sqft |
Source: Public Record Report a problem | ||
| 5/31/2012 | Sold | $177,000$78/sqft |
Source: | ||
Public tax history
| Year | Property taxes | Tax assessment |
|---|---|---|
| 2024 | $1,280 +32.8% | $31,460 +31.1% |
| 2023 | $964 | $24,000 |
| 2022 | $964 +25.4% | $24,000 +23.7% |
Find assessor info on the county website
Neighborhood: 35673
Nearby schools
GreatSchools rating
- 9/10West Morgan Elementary SchoolGrades: PK-4Distance: 1 mi
- 8/10West Morgan Middle SchoolGrades: 5-8Distance: 1.6 mi
- 3/10West Morgan High SchoolGrades: 9-12Distance: 1.6 mi
Schools provided by the listing agent
- Elementary: West Morgan
- Middle: West Morgan
- High: West Morgan
Source: ValleyMLS. This data may not be complete. We recommend contacting the local school district to confirm school assignments for this home.
Get pre-qualified for a loan
At Zillow Home Loans, we can pre-qualify you in as little as 5 minutes with no impact to your credit score.An equal housing lender. NMLS #10287.


