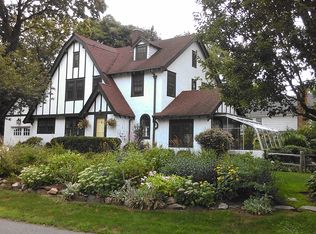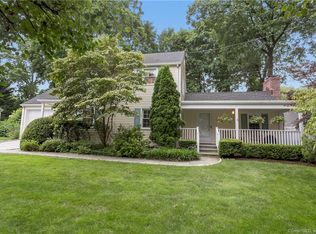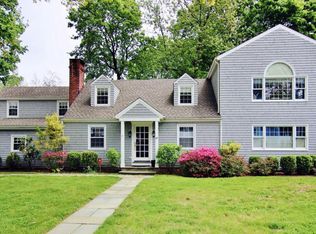This newly renovated Riverside white colonial is close to to schools and train. Built with today's life style in mind, this home offers 5 bedrooms and 3.5 baths (including luxurious master bedroom suite). Special features include: new custom kitchen with Jen Air appliances; Silestone countertops throughout kitchen & bath; beautiful master bedroom with luxurious master bath; recessed lighting throughout. custom moldings; blue stone terrace in fenced in yard, custom mantles, gas fireplace and two car garage. Energy efficient HVAC system and nest thermostat. Alarm system & gas connection for outside grill. Ample parking in addition to garage.
This property is off market, which means it's not currently listed for sale or rent on Zillow. This may be different from what's available on other websites or public sources.


