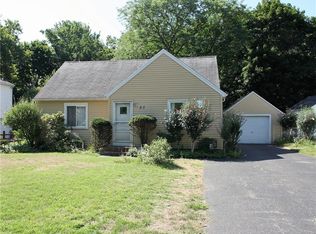Closed
$295,000
41 Tamarack Dr, Rochester, NY 14622
3beds
1,616sqft
Single Family Residence
Built in 1947
9,147.6 Square Feet Lot
$311,400 Zestimate®
$183/sqft
$2,657 Estimated rent
Home value
$311,400
$290,000 - $336,000
$2,657/mo
Zestimate® history
Loading...
Owner options
Explore your selling options
What's special
This charming, move-in ready 3-bedroom, 1.5 bath home is ideal for everyday living and entertaining! The open-concept layout features a welcoming living room that flows seamlessly into the dining area and updated kitchen with an island, creating a bright and inviting space. A spacious family room with a gas fireplace and sliding glass doors opens to a large deck with a pergola, overlooking the rare fully fenced backyard haven! Enjoy the in-ground pool surrounded by lush landscaping, ample poolside seating, and a grassy area perfect for yard games. The recent upgrades include a newer furnace, A/C, pool liner, baths, front porch, driveway, stamped concrete patio and much more! The partially finished basement adds versatile space and extra square footage for a recreation room, playroom, or home office. An attached one-car garage, currently used as a workshop and storage, can easily be converted back to suit your needs!
Zillow last checked: 8 hours ago
Listing updated: July 20, 2025 at 04:41pm
Listed by:
Chad J. Loblaw 585-398-7365,
Brix & Maven Realty Group LLC,
Katharyn Grover 585-398-7365,
Brix & Maven Realty Group LLC
Bought with:
Dylan J Grover, 10401381823
Brix & Maven Realty Group LLC
Source: NYSAMLSs,MLS#: R1608838 Originating MLS: Rochester
Originating MLS: Rochester
Facts & features
Interior
Bedrooms & bathrooms
- Bedrooms: 3
- Bathrooms: 2
- Full bathrooms: 1
- 1/2 bathrooms: 1
- Main level bathrooms: 1
Heating
- Gas, Forced Air
Cooling
- Central Air
Appliances
- Included: Dryer, Dishwasher, Electric Oven, Electric Range, Gas Water Heater, Refrigerator, Washer
- Laundry: In Basement
Features
- Separate/Formal Dining Room, Entrance Foyer
- Flooring: Hardwood, Tile, Varies
- Basement: Full
- Number of fireplaces: 1
Interior area
- Total structure area: 1,616
- Total interior livable area: 1,616 sqft
Property
Parking
- Total spaces: 1
- Parking features: Attached, Garage
- Attached garage spaces: 1
Features
- Levels: Two
- Stories: 2
- Patio & porch: Deck
- Exterior features: Blacktop Driveway, Deck, Fully Fenced, Pool, Private Yard, See Remarks
- Pool features: In Ground
- Fencing: Full
Lot
- Size: 9,147 sqft
- Dimensions: 60 x 155
- Features: Near Public Transit, Rectangular, Rectangular Lot, Residential Lot
Details
- Parcel number: 2634000770700001051000
- Special conditions: Standard
Construction
Type & style
- Home type: SingleFamily
- Architectural style: Colonial,Two Story
- Property subtype: Single Family Residence
Materials
- Vinyl Siding, Copper Plumbing
- Foundation: Block
Condition
- Resale
- Year built: 1947
Utilities & green energy
- Electric: Circuit Breakers
- Sewer: Connected
- Water: Connected, Public
- Utilities for property: Cable Available, Sewer Connected, Water Connected
Community & neighborhood
Location
- Region: Rochester
- Subdivision: Part/Durand Terrace Resub
Other
Other facts
- Listing terms: Cash,Conventional,FHA,VA Loan
Price history
| Date | Event | Price |
|---|---|---|
| 7/7/2025 | Sold | $295,000+18%$183/sqft |
Source: | ||
| 5/31/2025 | Pending sale | $249,900$155/sqft |
Source: | ||
| 5/21/2025 | Listed for sale | $249,900+127.4%$155/sqft |
Source: | ||
| 2/8/2017 | Listing removed | $109,900$68/sqft |
Source: RE/MAX REALTY GROUP #R1006825 Report a problem | ||
| 2/8/2017 | Listed for sale | $109,900-3%$68/sqft |
Source: RE/MAX REALTY GROUP #R1006825 Report a problem | ||
Public tax history
| Year | Property taxes | Tax assessment |
|---|---|---|
| 2024 | -- | $188,000 |
| 2023 | -- | $188,000 +66.4% |
| 2022 | -- | $113,000 |
Find assessor info on the county website
Neighborhood: 14622
Nearby schools
GreatSchools rating
- 4/10Durand Eastman Intermediate SchoolGrades: 3-5Distance: 0.4 mi
- 3/10East Irondequoit Middle SchoolGrades: 6-8Distance: 2.1 mi
- 6/10Eastridge Senior High SchoolGrades: 9-12Distance: 1.1 mi
Schools provided by the listing agent
- District: East Irondequoit
Source: NYSAMLSs. This data may not be complete. We recommend contacting the local school district to confirm school assignments for this home.
