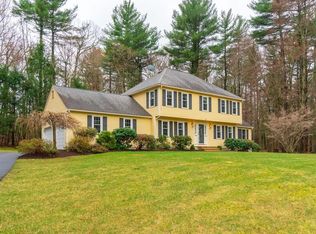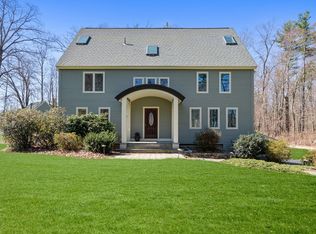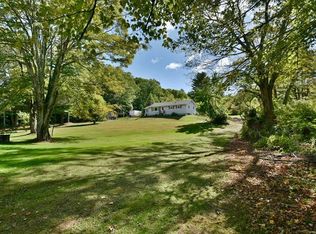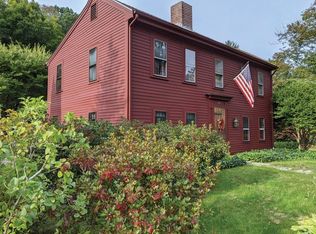This beautiful 10 acre property Easily divide to additional 6+ acre retreat lot, or culdesac for a couple of lots. Entire home full of high end Brand New windows! Has a home that has been very nicely updated. Add a door and you can now have a 3 bedroom with a full bath and separate entry from exterior. 2 car garage w overhead storage! The kitchen is a large bright updated space with a big area for the table and lots of counter top space.The home now is being used as a 2 bedroom and the possible area that could be the 3rd needs a door, & closer and is now used as a dining room. Back hall mud room. Very energy efficient, with newer furnace, plus a wood stove, in lower level. Nice high ceilings in basement, with a lot of work benches etc. The home had an addition some years ago and that area has a crawl space. Newer roof and vinyl siding. Well is under the cement case at walk way. Large Garage and Shed for storage. Subdivision possibilities,w so much frontage, see the info attached.
This property is off market, which means it's not currently listed for sale or rent on Zillow. This may be different from what's available on other websites or public sources.



