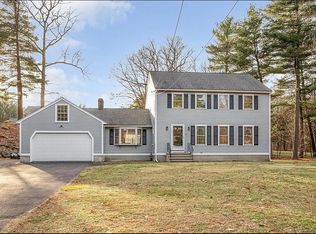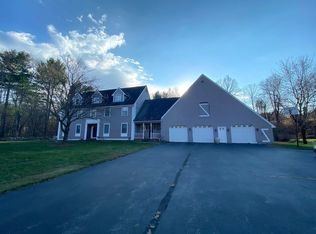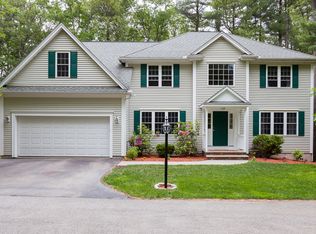Pristine Hicks-built garrison colonial in move-in condition! This exceptional 4 BR/ 2.5 bath home in a great commuter location is set back from the road on a level acre lot. Bright, open family room with soaring ceiling, floor to ceiling brick fireplace with wood burning stove insert opens to an expansive, eat in kitchen with granite counters, newer stainless steel appliances and stylish lighting. Sliding doors lead to a 3 season sun room overlooking private, spacious backyard. More room to relax and entertain in the dining and living rooms. A tiled half bath and laundry area complete the 1st floor. Upstairs you???ll find a full bath with new fixtures and 4 large bedrooms including master with updated tiled bath including corner shower and pedestal sink. Ample room for storage and/or expansion in the walk up attic and full basement. All this plus newly painted exterior (2017), new HVAC system (2012), Westford's top rated schools and convenient location close to restaurants and retail.
This property is off market, which means it's not currently listed for sale or rent on Zillow. This may be different from what's available on other websites or public sources.


