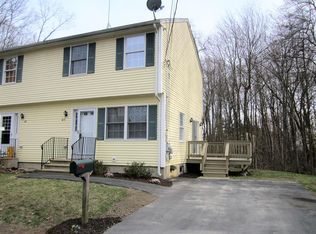Why rent when you can own this spacious, move in ready, duplex-style home? Upon entering you will notice a sun filled living room that leads to a cabinet packed eat in kitchen which offers sliding glass doors that open to the private deck. The first floor also features a ½ bath while the send floor provides a full bath & 2 spacious bedroom! All new flooring & carpeting! Freshly Painted! Enjoy the warmer in your tree lined backyard complete with a small firepit area, a storage shed & a newly paved driveway for off-street parking! Close to Coes Pond Beach, Shopping, Public Transportation, Restaurants & More! Welcome home!
This property is off market, which means it's not currently listed for sale or rent on Zillow. This may be different from what's available on other websites or public sources.
