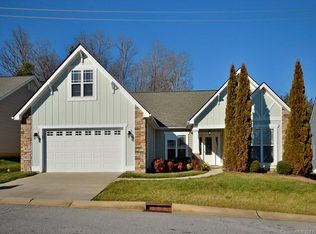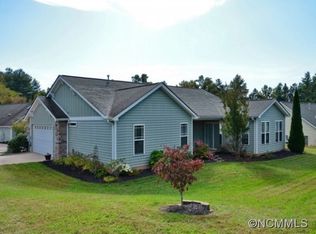Closed
$430,000
41 Sunview Cir, Arden, NC 28704
3beds
2,140sqft
Single Family Residence
Built in 2004
0.21 Acres Lot
$429,900 Zestimate®
$201/sqft
$2,437 Estimated rent
Home value
$429,900
$408,000 - $451,000
$2,437/mo
Zestimate® history
Loading...
Owner options
Explore your selling options
What's special
Interior has been repainted and the main living area has new flooring making it move in ready. Attractive craftsman style, low maintenance cottage has attached double garage with FROG. Located in south Buncombe, county taxes, quaint small neighborhood. 5-7 mins. to shop, airport. Flat walking area. Split bedroom plan. Open great room to kitchen, dining room. Granite fireplace surround & hearth. 7 ceiling fans. Separate laundry room. 18x10 screen porch views private wooded border. (Great for birds) Award winning school district. FROG has separate HVAC system, Trane furnace (2020) and newer gas water heater (2021).
Zillow last checked: 8 hours ago
Listing updated: November 25, 2025 at 09:56am
Listing Provided by:
Brad Puffer pufferteam@gmail.com,
Keller Williams Professionals
Bought with:
Dara DeBoer-Schwalje
Blue Ridge Properties Group
Source: Canopy MLS as distributed by MLS GRID,MLS#: 4235313
Facts & features
Interior
Bedrooms & bathrooms
- Bedrooms: 3
- Bathrooms: 2
- Full bathrooms: 2
- Main level bedrooms: 3
Primary bedroom
- Level: Main
Bedroom s
- Level: Main
Bathroom full
- Level: Main
Bonus room
- Level: Upper
Breakfast
- Level: Main
Dining area
- Level: Main
Kitchen
- Level: Main
Laundry
- Level: Main
Living room
- Level: Main
Heating
- Forced Air, Heat Pump, Natural Gas
Cooling
- Ceiling Fan(s), Central Air, Heat Pump
Appliances
- Included: Dishwasher, Disposal, Electric Oven, Electric Range, Gas Water Heater, Microwave, Refrigerator, Self Cleaning Oven
- Laundry: Main Level
Features
- Open Floorplan, Pantry, Walk-In Closet(s)
- Flooring: Carpet, Tile
- Windows: Insulated Windows
- Has basement: No
- Attic: Pull Down Stairs
- Fireplace features: Gas, Gas Log, Living Room
Interior area
- Total structure area: 2,140
- Total interior livable area: 2,140 sqft
- Finished area above ground: 2,140
- Finished area below ground: 0
Property
Parking
- Total spaces: 2
- Parking features: Attached Garage, Garage on Main Level
- Attached garage spaces: 2
Features
- Levels: 1 Story/F.R.O.G.
- Patio & porch: Covered, Front Porch, Rear Porch, Screened
Lot
- Size: 0.21 Acres
- Features: Level
Details
- Parcel number: 965389073000000
- Zoning: R-2
- Special conditions: Standard
Construction
Type & style
- Home type: SingleFamily
- Architectural style: Cottage
- Property subtype: Single Family Residence
Materials
- Fiber Cement, Stone Veneer, Vinyl
- Foundation: Slab
Condition
- New construction: No
- Year built: 2004
Utilities & green energy
- Sewer: Public Sewer
- Water: City
- Utilities for property: Cable Available
Community & neighborhood
Community
- Community features: Street Lights
Location
- Region: Arden
- Subdivision: Baldwin Cove
HOA & financial
HOA
- Has HOA: Yes
- HOA fee: $250 annually
- Association name: Baldwin Cove HOA
Other
Other facts
- Listing terms: Cash,Conventional
- Road surface type: Concrete, Paved
Price history
| Date | Event | Price |
|---|---|---|
| 11/24/2025 | Sold | $430,000-4.4%$201/sqft |
Source: | ||
| 10/29/2025 | Listing removed | $2,500$1/sqft |
Source: Zillow Rentals | ||
| 7/21/2025 | Listed for rent | $2,500$1/sqft |
Source: Zillow Rentals | ||
| 7/11/2025 | Price change | $450,000-5.3%$210/sqft |
Source: | ||
| 6/12/2025 | Price change | $475,000-5%$222/sqft |
Source: | ||
Public tax history
| Year | Property taxes | Tax assessment |
|---|---|---|
| 2024 | $2,052 +3% | $333,400 -0.3% |
| 2023 | $1,992 +1.7% | $334,300 |
| 2022 | $1,959 | $334,300 |
Find assessor info on the county website
Neighborhood: 28704
Nearby schools
GreatSchools rating
- 5/10Glen Arden ElementaryGrades: PK-4Distance: 0.9 mi
- 7/10Cane Creek MiddleGrades: 6-8Distance: 4 mi
- 7/10T C Roberson HighGrades: PK,9-12Distance: 2.8 mi
Schools provided by the listing agent
- Elementary: Glen Arden/Koontz
- Middle: Cane Creek
- High: T.C. Roberson
Source: Canopy MLS as distributed by MLS GRID. This data may not be complete. We recommend contacting the local school district to confirm school assignments for this home.
Get a cash offer in 3 minutes
Find out how much your home could sell for in as little as 3 minutes with a no-obligation cash offer.
Estimated market value
$429,900
Get a cash offer in 3 minutes
Find out how much your home could sell for in as little as 3 minutes with a no-obligation cash offer.
Estimated market value
$429,900

