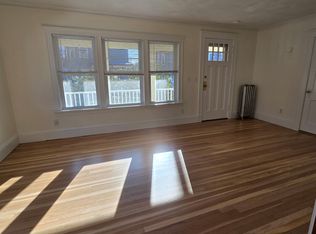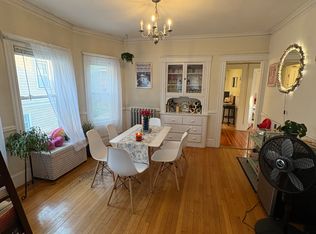Relax in this oasis in the city! This warm & inviting, light-filled 3 bedroom, 2 bath condo near Davis Square feels like home. Features include central air, bi-level living, private yard, many closets & storage areas, built-in hutch, hardwood floors, crown molding & wainscoting, updated systems, primary bathroom w/ laundry, & large front & back porches, Kitchen opens to a den/office. Den/office room was a bedroom & can be reconfigured to add a 4th bedroom. Two bonus rooms in the finished basement add 342 sq.ft. The location is perfect! 1/2 MILE TO THE SOON TO OPEN COLLEGE AVE. GREEN LINE T STOP. Within one mile is the Davis Sq Red line & Ball Sq Green line, Teele Square, E. Arlington, Whole Foods, Stop&Shop, & health club. Cafes, markets, & liquor store on Boston Ave. Nearby Tufts affords many benefits: gardens & lawns to walk, picnic, sled, fields to run your dog; theaters, museums, outdoor track; free student-led dog walking service. 2-3 non-tandem off street parking spaces.
This property is off market, which means it's not currently listed for sale or rent on Zillow. This may be different from what's available on other websites or public sources.

